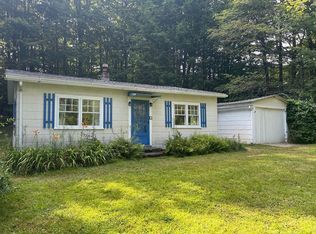Looking to get away from the city? Tucked away on a winding road in Heath, a well-known haven for writers/artists/musicians by the Berkshires, the design inspiration for this 4 bed/3.5 bath custom Contemporary can be seen in details like port holes and brass features accenting rich woodwork. A rustic stone walkway beckons you into the main level of this open concept home featuring a generous great room with vaulted ceilings and a soaring stone fire place, 2 full bathrooms (one with walk-in tub/shower), bedroom, sep. entry foyer and the conservatory - a striking space with beamed vaulted ceilings, cherry floors & windows galore offering lovely vistas. 3 beds/1.5 baths upstairs plus views of the great room from interior 'windows' and balcony. Main BR with priv. bath (walk-in shower) has an outdoor balcony overlooking the deck. A 19.9 ac sanctuary with stone walls, perennials, trails, a brook. Located by hiking/biking/skiing. Easy drive to restaurants, cultural & educational institutions.
This property is off market, which means it's not currently listed for sale or rent on Zillow. This may be different from what's available on other websites or public sources.
