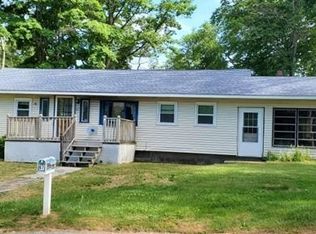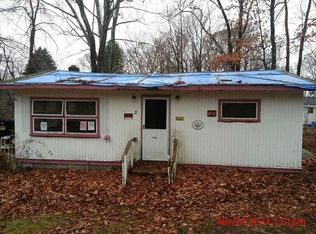Sold for $430,000
$430,000
68 Birch Hill Rd, Douglas, MA 01516
3beds
1,900sqft
Single Family Residence
Built in 1950
10,001 Square Feet Lot
$433,400 Zestimate®
$226/sqft
$2,517 Estimated rent
Home value
$433,400
$399,000 - $472,000
$2,517/mo
Zestimate® history
Loading...
Owner options
Explore your selling options
What's special
Distinctive, cape style home at Wallum Lake Terrace; 1900 s.f. of well updated space leaves time for you to enjoy Wallum Lake! The assoc. fee of $150.00/year provides you the privilege of beautiful, sandy beach access, docks, a pavilion & picnic area on the shore of a full recreational lake. Stroll down to the beach & enjoy the cool water or take a hike in the miles of Douglas State Forest. Kitchen has granite counters w/ breakfast bar & newer s.s. appliances and is open to dining room. Light filled living rm. & family rm. both have atrium french doors to level backyard with deck. Beautiful, refinished hardwood floors throughout! 1st floor bedroom & full bath with marble flooring. Oak stairs to second floor where you'll find a balcony sitting rm or home office space, primary bedroom with walk-in closet & laundry hook ups & 2nd bedroom w/ skylights. NEW septic system, roof shingles, hot water tank & rear siding. Newer furnace w/ propane fuel. What a beautiful place to call home!
Zillow last checked: 8 hours ago
Listing updated: November 17, 2025 at 11:35am
Listed by:
Jeanne McHale 508-934-9245,
REMAX Executive Realty 508-839-9219
Bought with:
Team Darlene & Company
Lamacchia Realty, Inc.
Source: MLS PIN,MLS#: 73401127
Facts & features
Interior
Bedrooms & bathrooms
- Bedrooms: 3
- Bathrooms: 1
- Full bathrooms: 1
Primary bedroom
- Features: Walk-In Closet(s), Flooring - Hardwood, Attic Access
- Level: Second
Bedroom 2
- Features: Flooring - Hardwood
- Level: Second
Bedroom 3
- Features: Closet, Flooring - Hardwood
- Level: First
Primary bathroom
- Features: No
Bathroom 1
- Features: Bathroom - Full, Bathroom - With Tub & Shower, Flooring - Marble
- Level: First
Dining room
- Features: Closet, Flooring - Hardwood
- Level: First
Family room
- Features: Flooring - Hardwood, Deck - Exterior, Exterior Access
- Level: First
Kitchen
- Features: Flooring - Hardwood, Countertops - Stone/Granite/Solid, Breakfast Bar / Nook, Exterior Access, Stainless Steel Appliances
- Level: First
Living room
- Features: Flooring - Hardwood, Exterior Access
- Level: First
Heating
- Forced Air, Electric Baseboard, Propane
Cooling
- None
Appliances
- Included: Water Heater, Range, Dishwasher, Microwave, Refrigerator
- Laundry: Laundry Closet, Second Floor, Electric Dryer Hookup, Washer Hookup
Features
- Balcony - Interior, Sitting Room
- Flooring: Tile, Hardwood, Pine, Flooring - Wood
- Doors: Insulated Doors
- Windows: Skylight(s), Insulated Windows
- Basement: Crawl Space
- Has fireplace: No
Interior area
- Total structure area: 1,900
- Total interior livable area: 1,900 sqft
- Finished area above ground: 1,900
Property
Parking
- Total spaces: 2
- Parking features: Off Street, Stone/Gravel
- Uncovered spaces: 2
Features
- Patio & porch: Porch - Enclosed, Deck - Wood
- Exterior features: Porch - Enclosed, Deck - Wood
- Waterfront features: Lake/Pond, Walk to, Beach Ownership(Association)
Lot
- Size: 10,001 sqft
- Features: Wooded, Gentle Sloping, Level, Sloped
Details
- Parcel number: M:0284 B:0000025 L:,4196528
- Zoning: RA
Construction
Type & style
- Home type: SingleFamily
- Architectural style: Cape
- Property subtype: Single Family Residence
Materials
- Foundation: Stone
- Roof: Shingle
Condition
- Year built: 1950
Utilities & green energy
- Electric: Circuit Breakers
- Sewer: Private Sewer
- Water: Private
- Utilities for property: for Electric Range, for Electric Dryer, Washer Hookup
Community & neighborhood
Community
- Community features: Shopping, Park, Walk/Jog Trails, Stable(s), Golf, Medical Facility, Conservation Area, Highway Access
Location
- Region: Douglas
- Subdivision: Wallum Lake Terrace
HOA & financial
HOA
- Has HOA: Yes
- HOA fee: $150 annually
Other
Other facts
- Listing terms: Contract
- Road surface type: Paved
Price history
| Date | Event | Price |
|---|---|---|
| 11/13/2025 | Sold | $430,000-2.3%$226/sqft |
Source: MLS PIN #73401127 Report a problem | ||
| 9/29/2025 | Listed for sale | $439,900$232/sqft |
Source: MLS PIN #73401127 Report a problem | ||
| 9/15/2025 | Contingent | $439,900$232/sqft |
Source: MLS PIN #73401127 Report a problem | ||
| 9/11/2025 | Price change | $439,900-2.2%$232/sqft |
Source: MLS PIN #73401127 Report a problem | ||
| 8/13/2025 | Price change | $449,900-2.2%$237/sqft |
Source: MLS PIN #73401127 Report a problem | ||
Public tax history
| Year | Property taxes | Tax assessment |
|---|---|---|
| 2025 | $4,415 +0.8% | $335,200 +3.5% |
| 2024 | $4,380 +2.8% | $324,000 +9.2% |
| 2023 | $4,259 +3.7% | $296,600 +20.8% |
Find assessor info on the county website
Neighborhood: 01516
Nearby schools
GreatSchools rating
- NADouglas Primary SchoolGrades: PK-1Distance: 4.8 mi
- 7/10Douglas Middle SchoolGrades: 6-8Distance: 5 mi
- 5/10Douglas High SchoolGrades: 9-12Distance: 5.1 mi
Get a cash offer in 3 minutes
Find out how much your home could sell for in as little as 3 minutes with a no-obligation cash offer.
Estimated market value$433,400
Get a cash offer in 3 minutes
Find out how much your home could sell for in as little as 3 minutes with a no-obligation cash offer.
Estimated market value
$433,400

