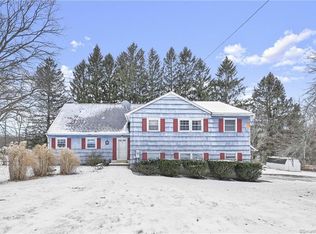Sold for $750,000
$750,000
68 Birch Hill Road, Newtown, CT 06470
3beds
2,150sqft
Single Family Residence
Built in 1970
1 Acres Lot
$755,300 Zestimate®
$349/sqft
$3,861 Estimated rent
Home value
$755,300
$687,000 - $831,000
$3,861/mo
Zestimate® history
Loading...
Owner options
Explore your selling options
What's special
Welcome to your new home in Newtown, CT! This fully renovated 3-bedroom, 2-bath raised ranch offers a spacious open-concept layout with refinished hardwood floors and custom stonework. Nearly new construction, the home has been redone top to bottom with 2 brand-new kitchens, updated bathrooms, central air (up and down), spray foam insulation, new roof and gutters, new windows, new appliances (including washer/dryer and water softener), epoxy garage floors, and a Trex deck. Modern upgrades include security cameras, a Sonos music system, LED and landscape lighting, and a whole-house generator. The main level features a living room with a brick wood-burning fireplace, dining area, and custom kitchen. The primary suite includes a full bath, with two additional bedrooms nearby. The finished lower level is ideal for multi-generational living or flexible use, complete with a second kitchen, family room, full bathroom, laundry area, playroom, and a second fireplace. Set on 1 acre, the landscaped property includes a spacious deck, patio, built-in fire pit, and a 2-car garage. Conveniently located within walking distance of Rock Ridge Country Club and Ferris Acres Creamery, with top-rated schools and easy access to the Bethel train station for commuting.
Zillow last checked: 8 hours ago
Listing updated: January 04, 2026 at 07:54am
Listed by:
Steven T. Koleno (804)656-5007,
Beycome of Connecticut 804-656-5007
Bought with:
Non Member
Non-Member
Source: Smart MLS,MLS#: 24131166
Facts & features
Interior
Bedrooms & bathrooms
- Bedrooms: 3
- Bathrooms: 2
- Full bathrooms: 2
Primary bedroom
- Level: Upper
Bedroom
- Level: Upper
Bedroom
- Level: Upper
Dining room
- Level: Main
Living room
- Level: Main
Heating
- Hot Water, Zoned, Other
Cooling
- Central Air
Appliances
- Included: Electric Range, Range Hood, Refrigerator, Dishwasher, Washer, Dryer, Water Heater
Features
- Wired for Data
- Basement: Partial,Heated,Storage Space,Garage Access,Interior Entry,Liveable Space
- Attic: None
- Number of fireplaces: 2
Interior area
- Total structure area: 2,150
- Total interior livable area: 2,150 sqft
- Finished area above ground: 2,150
Property
Parking
- Total spaces: 2
- Parking features: Attached, Garage Door Opener
- Attached garage spaces: 2
Lot
- Size: 1 Acres
- Features: Wetlands, Few Trees, Level
Details
- Parcel number: 213247
- Zoning: R-1
Construction
Type & style
- Home type: SingleFamily
- Architectural style: Ranch
- Property subtype: Single Family Residence
Materials
- Shake Siding, Wood Siding
- Foundation: Concrete Perimeter, Raised
- Roof: Shingle,Gable
Condition
- New construction: No
- Year built: 1970
Utilities & green energy
- Sewer: Septic Tank
- Water: Well
Community & neighborhood
Security
- Security features: Security System
Location
- Region: Newtown
Price history
| Date | Event | Price |
|---|---|---|
| 1/4/2026 | Sold | $750,000-3.7%$349/sqft |
Source: | ||
| 10/3/2025 | Listed for sale | $779,000-8.2%$362/sqft |
Source: | ||
| 7/10/2025 | Listing removed | $849,000$395/sqft |
Source: | ||
| 6/12/2025 | Listed for sale | $849,000+87.6%$395/sqft |
Source: | ||
| 5/21/2024 | Sold | $452,500+7.7%$210/sqft |
Source: | ||
Public tax history
| Year | Property taxes | Tax assessment |
|---|---|---|
| 2025 | $8,037 +6.6% | $279,660 |
| 2024 | $7,542 +2.8% | $279,660 |
| 2023 | $7,338 +13.5% | $279,660 +50% |
Find assessor info on the county website
Neighborhood: 06470
Nearby schools
GreatSchools rating
- 10/10Head O'Meadow Elementary SchoolGrades: K-4Distance: 1.8 mi
- 7/10Newtown Middle SchoolGrades: 7-8Distance: 3.1 mi
- 9/10Newtown High SchoolGrades: 9-12Distance: 4.4 mi
Schools provided by the listing agent
- Elementary: Head O'Meadow
- High: Newtown
Source: Smart MLS. This data may not be complete. We recommend contacting the local school district to confirm school assignments for this home.

Get pre-qualified for a loan
At Zillow Home Loans, we can pre-qualify you in as little as 5 minutes with no impact to your credit score.An equal housing lender. NMLS #10287.
