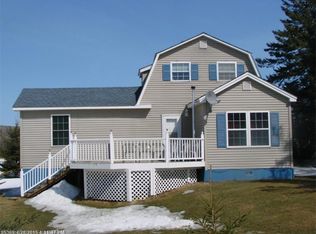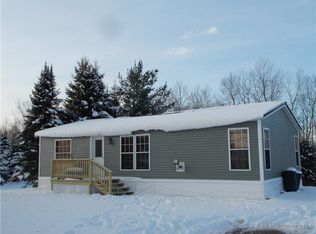Closed
$185,000
68 Boundry Line Road, Fort Fairfield, ME 04742
2beds
1,680sqft
Single Family Residence
Built in 2013
1 Acres Lot
$194,600 Zestimate®
$110/sqft
$1,591 Estimated rent
Home value
$194,600
Estimated sales range
Not available
$1,591/mo
Zestimate® history
Loading...
Owner options
Explore your selling options
What's special
Discover this unique chalet-style home in Fort Fairfield, Maine! Built in 2013, this well-maintained gem features 2 bedrooms plus additional bonus space in the loft, perfect for extra guest space or a cozy retreat. The home's inviting porch offers a fantastic view, ideal for enjoying peaceful mornings or relaxing evenings.
The property includes a spacious 2-bay detached garage, providing ample storage for all your recreational toys. Situated in a prime location, it's close to the Aroostook River and provides easy access to ATV and snowmobile trails, making it an outdoor enthusiast's paradise. Plus, you're just minutes away from the Canadian border, offering even more exploration opportunities.
This chalet-style home combines modern comforts with rustic charm, making it a must-see for anyone seeking a serene yet adventurous lifestyle in beautiful Fort Fairfield!
Zillow last checked: 8 hours ago
Listing updated: January 18, 2025 at 07:10pm
Listed by:
Fields Realty LLC (207)551-5835
Bought with:
NextHome Discover
Source: Maine Listings,MLS#: 1598421
Facts & features
Interior
Bedrooms & bathrooms
- Bedrooms: 2
- Bathrooms: 1
- Full bathrooms: 1
Bedroom 1
- Level: First
- Area: 165 Square Feet
- Dimensions: 11 x 15
Bedroom 2
- Level: Second
- Area: 238 Square Feet
- Dimensions: 17 x 14
Kitchen
- Level: First
- Area: 338 Square Feet
- Dimensions: 26 x 13
Laundry
- Level: First
- Area: 60 Square Feet
- Dimensions: 12 x 5
Living room
- Level: First
- Area: 209 Square Feet
- Dimensions: 11 x 19
Heating
- Stove
Cooling
- None
Appliances
- Included: Dishwasher, Gas Range, Refrigerator
Features
- 1st Floor Bedroom, Pantry, Storage
- Flooring: Other, Wood
- Basement: Crawl Space
- Has fireplace: No
Interior area
- Total structure area: 1,680
- Total interior livable area: 1,680 sqft
- Finished area above ground: 1,680
- Finished area below ground: 0
Property
Parking
- Total spaces: 2
- Parking features: Gravel, 5 - 10 Spaces, Detached
- Garage spaces: 2
Features
- Patio & porch: Porch
Lot
- Size: 1 Acres
- Features: Near Town, Corner Lot, Open Lot, Rolling Slope
Details
- Additional structures: Outbuilding
- Parcel number: FTFFM12L054B
- Zoning: Urban
Construction
Type & style
- Home type: SingleFamily
- Architectural style: A-Frame
- Property subtype: Single Family Residence
Materials
- Wood Frame, Wood Siding
- Roof: Metal
Condition
- Year built: 2013
Utilities & green energy
- Electric: Circuit Breakers
- Sewer: Public Sewer
- Water: Public
- Utilities for property: Utilities On
Community & neighborhood
Location
- Region: Fort Fairfield
Other
Other facts
- Road surface type: Paved
Price history
| Date | Event | Price |
|---|---|---|
| 9/26/2024 | Pending sale | $199,900+8.1%$119/sqft |
Source: | ||
| 9/25/2024 | Sold | $185,000-7.5%$110/sqft |
Source: | ||
| 8/23/2024 | Contingent | $199,900$119/sqft |
Source: | ||
| 8/10/2024 | Listed for sale | $199,900$119/sqft |
Source: | ||
| 7/31/2024 | Contingent | $199,900$119/sqft |
Source: | ||
Public tax history
| Year | Property taxes | Tax assessment |
|---|---|---|
| 2024 | $3,081 | $116,260 |
| 2023 | $3,081 | $116,260 |
| 2022 | $3,081 +35.9% | $116,260 |
Find assessor info on the county website
Neighborhood: 04742
Nearby schools
GreatSchools rating
- 7/10Fort Fairfield Elementary SchoolGrades: PK-5Distance: 1.7 mi
- 5/10Fort Fairfield Middle/High SchoolGrades: 6-12Distance: 1.8 mi
Get pre-qualified for a loan
At Zillow Home Loans, we can pre-qualify you in as little as 5 minutes with no impact to your credit score.An equal housing lender. NMLS #10287.

