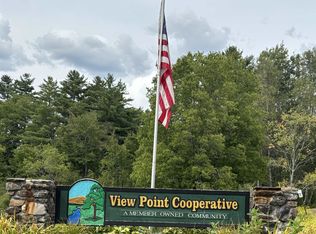Closed
Listed by:
Courtney B White,
Greenwald Realty Group 603-357-3035
Bought with: East Key Realty
$213,000
68 Brookview Road, Swanzey, NH 03446
3beds
920sqft
Manufactured Home
Built in 1995
-- sqft lot
$213,200 Zestimate®
$232/sqft
$2,239 Estimated rent
Home value
$213,200
$141,000 - $322,000
$2,239/mo
Zestimate® history
Loading...
Owner options
Explore your selling options
What's special
Move right in! This beautifully updated 3-bedroom, 2-bath manufactured home in View Point Co-op has been thoughtfully improved from top to bottom. The primary suite features a large closet and private en suite bath, while the two additional bedrooms are located on the opposite side of the home for added privacy. Enjoy an eat-in kitchen with solid maple cabinetry, stainless steel appliances, and new flooring throughout! Additional upgrades include a new roof, new exterior with siding and windows, and a newly built front porch. Outside, you’ll find a 24x16 Alaskan slab pass-through garage (with its own panel), fenced backyard, two storage sheds, and RV parking with power hookup. Ideally located close to trails and outdoor recreation, yet only 10 minutes from shopping, groceries, restaurants, and downtown Keene. Truly like new, this home offers comfortable, modern living in a welcoming community.
Zillow last checked: 8 hours ago
Listing updated: November 26, 2025 at 10:25am
Listed by:
Courtney B White,
Greenwald Realty Group 603-357-3035
Bought with:
Kenny Laughters
East Key Realty
Source: PrimeMLS,MLS#: 5065623
Facts & features
Interior
Bedrooms & bathrooms
- Bedrooms: 3
- Bathrooms: 2
- Full bathrooms: 2
Heating
- Oil, Forced Air
Cooling
- None
Appliances
- Included: Dishwasher, Dryer, Microwave, Electric Range, Refrigerator, Washer, Electric Water Heater
Features
- Flooring: Vinyl Plank
- Has basement: No
Interior area
- Total structure area: 920
- Total interior livable area: 920 sqft
- Finished area above ground: 920
- Finished area below ground: 0
Property
Parking
- Total spaces: 4
- Parking features: Paved, Driveway, Garage, Parking Spaces 4, RV Access/Parking
- Garage spaces: 1
- Has uncovered spaces: Yes
Accessibility
- Accessibility features: 1st Floor Bedroom, 1st Floor Full Bathroom, 1st Floor Hrd Surfce Flr, 1st Floor Laundry
Features
- Levels: One
- Stories: 1
- Exterior features: Shed, Storage
- Frontage length: Road frontage: 100
Lot
- Features: Level
Details
- Additional structures: Outbuilding
- Parcel number: SWNZM073B022L591
- Zoning description: RURAL/
Construction
Type & style
- Home type: MobileManufactured
- Property subtype: Manufactured Home
Materials
- Vinyl Siding
- Foundation: Concrete Slab
- Roof: Asphalt Shingle
Condition
- New construction: No
- Year built: 1995
Utilities & green energy
- Electric: 100 Amp Service
- Sewer: Community
- Utilities for property: Cable Available, Phone Available
Community & neighborhood
Location
- Region: Swanzey
HOA & financial
Other financial information
- Additional fee information: Fee: $550
Other
Other facts
- Road surface type: Paved
Price history
| Date | Event | Price |
|---|---|---|
| 11/25/2025 | Sold | $213,000+1.5%$232/sqft |
Source: | ||
| 10/19/2025 | Contingent | $209,900$228/sqft |
Source: | ||
| 10/14/2025 | Listed for sale | $209,900+424.7%$228/sqft |
Source: | ||
| 10/7/2019 | Sold | $40,000-10.1%$43/sqft |
Source: | ||
| 7/31/2019 | Pending sale | $44,500$48/sqft |
Source: RE/MAX Town & Country #4765516 Report a problem | ||
Public tax history
| Year | Property taxes | Tax assessment |
|---|---|---|
| 2024 | $935 | $37,400 |
| 2023 | $935 | $37,400 |
| 2022 | $935 +2% | $37,400 |
Find assessor info on the county website
Neighborhood: 03446
Nearby schools
GreatSchools rating
- 4/10Cutler SchoolGrades: 3-6Distance: 1.1 mi
- 3/10Monadnock Regional Middle SchoolGrades: 7-8Distance: 3.4 mi
- 6/10Monadnock Regional High SchoolGrades: 9-12Distance: 3.4 mi
Schools provided by the listing agent
- Middle: Monadnock Regional Jr. High
- High: Monadnock Regional High Sch
- District: Monadnock Sch Dst SAU #93
Source: PrimeMLS. This data may not be complete. We recommend contacting the local school district to confirm school assignments for this home.
