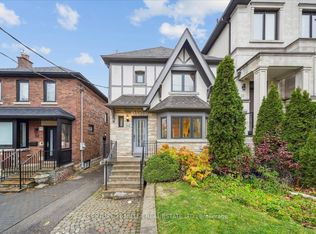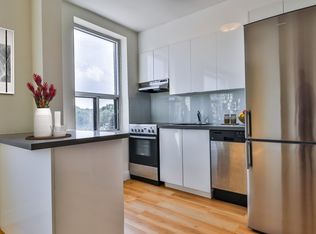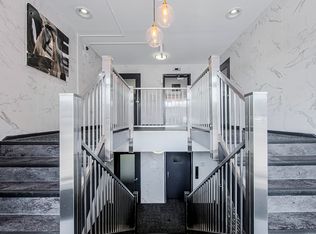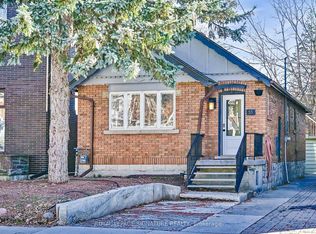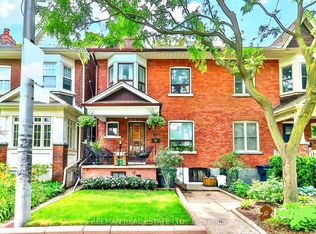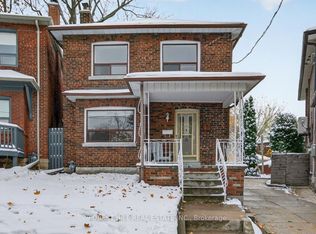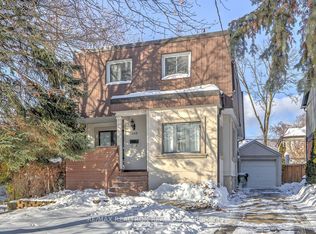Welcome to this Desirable Detached 3 Bedrooms Family Home on one of Allenby's most desirable, tree-lined streets. Ideal Opportunity For An Affordable New Build Or An Interior Renovation Of Your Own Or End Users. Easy For Transit And New LRT Chaplin Entrance. Walk To Schools And Shops On Trendy Eglinton Ave W. Enjoy Your Morning Coffee And Basque In The Quietness Of The Treed Backyard In This Special Location Where You Are Just Minutes To Eglinton & Avenue Rd For All Conveniences. Legal Front Parking.
For sale
C$1,550,000
68 Castlewood Rd, Toronto, ON M5N 2L2
3beds
2baths
Single Family Residence
Built in ----
2,750 Square Feet Lot
$-- Zestimate®
C$--/sqft
C$-- HOA
What's special
- 46 days |
- 116 |
- 4 |
Zillow last checked: 8 hours ago
Listing updated: January 14, 2026 at 06:16am
Listed by:
ROYAL LEPAGE SIGNATURE REALTY
Source: TRREB,MLS®#: C12694434 Originating MLS®#: Toronto Regional Real Estate Board
Originating MLS®#: Toronto Regional Real Estate Board
Facts & features
Interior
Bedrooms & bathrooms
- Bedrooms: 3
- Bathrooms: 2
Primary bedroom
- Level: Main
- Dimensions: 5.56 x 3.28
Bedroom 2
- Level: Main
- Dimensions: 4.18 x 2.8
Bedroom 3
- Level: Main
- Dimensions: 3.63 x 2.72
Breakfast
- Level: Main
- Dimensions: 2.62 x 1.82
Dining room
- Level: Main
- Dimensions: 4.27 x 3
Kitchen
- Level: Main
- Dimensions: 3.97 x 2.34
Living room
- Level: Main
- Dimensions: 6.02 x 3.71
Other
- Level: Basement
- Dimensions: 10.52 x 5.46
Heating
- Radiant, Gas
Cooling
- Window Unit(s)
Features
- Other
- Basement: Separate Entrance,Partially Finished
- Has fireplace: Yes
Interior area
- Living area range: 1100-1500 null
Video & virtual tour
Property
Parking
- Total spaces: 2
- Parking features: Front Yard Parking
- Has garage: Yes
Features
- Stories: 2
- Pool features: None
Lot
- Size: 2,750 Square Feet
- Features: Clear View, Park, Level, Public Transit, Rec./Commun.Centre, School
Construction
Type & style
- Home type: SingleFamily
- Property subtype: Single Family Residence
Materials
- Brick
- Foundation: Unknown
- Roof: Unknown
Utilities & green energy
- Sewer: Sewer
Community & HOA
Location
- Region: Toronto
Financial & listing details
- Annual tax amount: C$8,375
- Date on market: 1/14/2026
ROYAL LEPAGE SIGNATURE REALTY
By pressing Contact Agent, you agree that the real estate professional identified above may call/text you about your search, which may involve use of automated means and pre-recorded/artificial voices. You don't need to consent as a condition of buying any property, goods, or services. Message/data rates may apply. You also agree to our Terms of Use. Zillow does not endorse any real estate professionals. We may share information about your recent and future site activity with your agent to help them understand what you're looking for in a home.
Price history
Price history
Price history is unavailable.
Public tax history
Public tax history
Tax history is unavailable.Climate risks
Neighborhood: Lawrence Park South
Nearby schools
GreatSchools rating
No schools nearby
We couldn't find any schools near this home.
