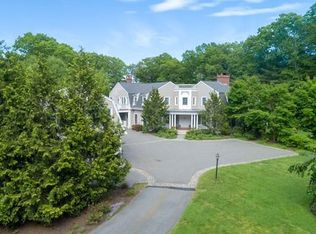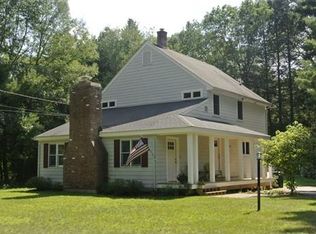Sold for $1,300,000
$1,300,000
68 Claybrook Rd, Dover, MA 02030
4beds
2,239sqft
Single Family Residence
Built in 1910
2.03 Acres Lot
$1,310,200 Zestimate®
$581/sqft
$5,197 Estimated rent
Home value
$1,310,200
$1.22M - $1.42M
$5,197/mo
Zestimate® history
Loading...
Owner options
Explore your selling options
What's special
New Price! Charming, pre-war colonial tucked off the street on 2+ pastoral acres is an “at last” home on Dover’s coveted north side. Gardeners take note! Enormous two tiered deck is an Eden-like sanctuary. Eastern redbud dogwood filters sun perfectly in this magical outdoor rm. Designed by home chefs, kitchen is for live-to-eat types. 6-burner propane Blue Star range/oven is a loved-by-professionals industrial machine. Awesome. Farmhouse sink, custom cabinetry and SS appliances offer timeless function and beauty to this HGTV-worthy space. Turn staircase and tiled FP anchors the cozy liv rm. Sunny din rm leads to den/study. Two screened porches are the unsung heroes of this outstanding home. Pretty powder rm completes main level. Three bdrms share large renovated bath w/dedicated laundry. Primary suite incl walk-in closet and bath w/oversized shower. Sunny third level w/storage, detached 2 car garage w/EV car charger and whole house generator are not-to-be-missed features of this home.
Zillow last checked: 8 hours ago
Listing updated: November 19, 2025 at 07:35am
Listed by:
The Bauman Group 617-510-4994,
Gibson Sotheby's International Realty 781-444-8383,
Annie Bauman 617-510-4994
Bought with:
Steve & Nicole Connolly Group
Coldwell Banker Realty - Wellesley
Source: MLS PIN,MLS#: 73389983
Facts & features
Interior
Bedrooms & bathrooms
- Bedrooms: 4
- Bathrooms: 3
- Full bathrooms: 2
- 1/2 bathrooms: 1
- Main level bathrooms: 1
Primary bedroom
- Features: Bathroom - Full, Bathroom - 3/4, Walk-In Closet(s), Flooring - Stone/Ceramic Tile, Recessed Lighting
- Level: Second
- Area: 156
- Dimensions: 12 x 13
Bedroom 2
- Features: Closet, Flooring - Hardwood, Lighting - Overhead
- Level: Second
- Area: 80
- Dimensions: 10 x 8
Bedroom 3
- Features: Closet, Flooring - Hardwood, Lighting - Overhead
- Level: Second
- Area: 132
- Dimensions: 12 x 11
Bedroom 4
- Features: Closet, Flooring - Hardwood, Lighting - Overhead
- Level: Second
- Area: 156
- Dimensions: 12 x 13
Primary bathroom
- Features: Yes
Bathroom 1
- Features: Bathroom - Half, Flooring - Hardwood
- Level: Main,First
Bathroom 2
- Features: Bathroom - Tiled With Tub & Shower, Flooring - Stone/Ceramic Tile, Recessed Lighting, Remodeled
- Level: Second
Dining room
- Features: Flooring - Hardwood, Chair Rail, Deck - Exterior, Exterior Access, Recessed Lighting, Slider, Wainscoting, Lighting - Overhead, Crown Molding
- Level: Main,First
- Area: 144
- Dimensions: 12 x 12
Family room
- Features: Flooring - Wall to Wall Carpet, Lighting - Overhead, Crown Molding
- Level: Main,First
- Area: 154
- Dimensions: 11 x 14
Kitchen
- Features: Closet/Cabinets - Custom Built, Flooring - Hardwood, Countertops - Upgraded, Cabinets - Upgraded, Exterior Access, Recessed Lighting, Remodeled, Stainless Steel Appliances, Wine Chiller, Lighting - Pendant
- Level: Main,First
- Area: 234
- Dimensions: 13 x 18
Living room
- Features: Flooring - Hardwood, Cable Hookup, Exterior Access, High Speed Internet Hookup, Recessed Lighting, Decorative Molding
- Level: Main,First
- Area: 228
- Dimensions: 12 x 19
Heating
- Forced Air, Oil
Cooling
- Ductless
Appliances
- Included: Electric Water Heater, Dishwasher, Microwave, Range, Refrigerator, Washer, Dryer, Wine Refrigerator, Range Hood, Water Softener, Plumbed For Ice Maker
- Laundry: Electric Dryer Hookup, Washer Hookup
Features
- Closet, Recessed Lighting, Mud Room, Sun Room, Bonus Room, Internet Available - Unknown
- Flooring: Tile, Hardwood, Flooring - Stone/Ceramic Tile, Flooring - Hardwood
- Basement: Full,Interior Entry,Sump Pump,Concrete,Unfinished
- Number of fireplaces: 1
- Fireplace features: Living Room
Interior area
- Total structure area: 2,239
- Total interior livable area: 2,239 sqft
- Finished area above ground: 2,239
- Finished area below ground: 0
Property
Parking
- Total spaces: 10
- Parking features: Detached, Garage Door Opener, Storage, Garage Faces Side, Off Street, Stone/Gravel
- Garage spaces: 2
- Uncovered spaces: 8
Features
- Patio & porch: Porch - Enclosed, Screened, Deck
- Exterior features: Balcony / Deck, Porch - Enclosed, Porch - Screened, Deck, Rain Gutters, Professional Landscaping, Garden
- Has view: Yes
- View description: Scenic View(s)
Lot
- Size: 2.02 Acres
- Features: Level
Details
- Parcel number: M:0005 B:00084 L:0000,78105
- Zoning: R1
Construction
Type & style
- Home type: SingleFamily
- Architectural style: Colonial,Antique
- Property subtype: Single Family Residence
Materials
- Frame
- Foundation: Stone
- Roof: Shingle
Condition
- Year built: 1910
Utilities & green energy
- Electric: Generator, 200+ Amp Service, Generator Connection
- Sewer: Private Sewer
- Water: Private
- Utilities for property: for Electric Oven, for Electric Dryer, Washer Hookup, Icemaker Connection, Generator Connection
Community & neighborhood
Security
- Security features: Security System
Community
- Community features: Public Transportation, Shopping, Pool, Tennis Court(s), Park, Walk/Jog Trails, Stable(s), Golf, Medical Facility, Laundromat, Bike Path, Conservation Area, Highway Access, House of Worship, Private School, Public School, T-Station, University
Location
- Region: Dover
Price history
| Date | Event | Price |
|---|---|---|
| 10/2/2025 | Sold | $1,300,000-5.5%$581/sqft |
Source: MLS PIN #73389983 Report a problem | ||
| 8/21/2025 | Contingent | $1,375,000$614/sqft |
Source: MLS PIN #73389983 Report a problem | ||
| 7/30/2025 | Price change | $1,375,000-5.2%$614/sqft |
Source: MLS PIN #73389983 Report a problem | ||
| 6/12/2025 | Listed for sale | $1,450,000+110.1%$648/sqft |
Source: MLS PIN #73389983 Report a problem | ||
| 8/31/2001 | Sold | $690,000+15%$308/sqft |
Source: Public Record Report a problem | ||
Public tax history
| Year | Property taxes | Tax assessment |
|---|---|---|
| 2025 | $12,269 +2.9% | $1,088,600 +0.1% |
| 2024 | $11,918 +8% | $1,087,400 +20.1% |
| 2023 | $11,040 +3.8% | $905,700 +5.7% |
Find assessor info on the county website
Neighborhood: 02030
Nearby schools
GreatSchools rating
- 7/10Chickering Elementary SchoolGrades: PK-5Distance: 0.8 mi
- 8/10Dover-Sherborn Regional Middle SchoolGrades: 6-8Distance: 3.5 mi
- 10/10Dover-Sherborn Regional High SchoolGrades: 9-12Distance: 3.6 mi
Schools provided by the listing agent
- Elementary: Chickering
- Middle: D/S Ms
- High: D/S Hs
Source: MLS PIN. This data may not be complete. We recommend contacting the local school district to confirm school assignments for this home.
Get a cash offer in 3 minutes
Find out how much your home could sell for in as little as 3 minutes with a no-obligation cash offer.
Estimated market value$1,310,200
Get a cash offer in 3 minutes
Find out how much your home could sell for in as little as 3 minutes with a no-obligation cash offer.
Estimated market value
$1,310,200

