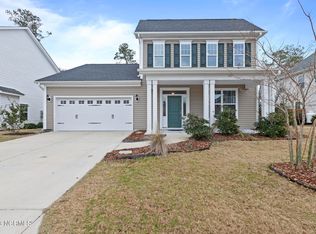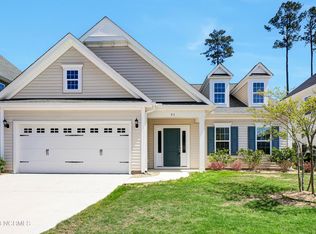Sold for $455,000
$455,000
68 Collins Way, Hampstead, NC 28443
5beds
2,494sqft
Single Family Residence
Built in 2018
6,098.4 Square Feet Lot
$477,600 Zestimate®
$182/sqft
$2,412 Estimated rent
Home value
$477,600
$454,000 - $501,000
$2,412/mo
Zestimate® history
Loading...
Owner options
Explore your selling options
What's special
Welcome to 68 Collins Way, a charming 5 bed/2.5 bath home in the highly sought after Villages at Olde Point. This stunning & Energy Efficient Mungo home built in 2019 is located in Hampstead just 20 minutes outside of Wilmington, Topsail Beach and other local attractions, within the desirable Topsail School District. Inside, you're greeted by hardwood flooring throughout the foyer & living space that flows through into the bright, airy kitchen and sunroom. The kitchen boasts cabinet crown molding, solid surface countertops, Stainless Steel Energy Star appliances (including a gas range) and a gorgeous tile backsplash all surrounding an oversize island complete with additional storage below. This area overlooks the living room with a bar top and is adjacent to the dining area and sunroom, both with ample natural light pouring in from the back yard, along with a door leading out to the patio. A half bath and one of the 5 bedrooms completes the downstairs. Upstairs, an abundantly sized Primary suite offers a large walk in closet and en suite complete with comfort height dual vanities, engineered marble counter tops, a tile shower- complete with a frameless glass door, a garden tub with tile surround and a private water closet. Across the hall are the additional 3 bedrooms, featuring ample closet space, a laundry room and the second full bath, complete with comfort height dual vanities, engineered marble countertops and a shower/tub combo. Some additional features throughout include neutral paint, blinds, crown molding in featured areas, a gas fireplace with slate surround, a built in music port with speakers, HERS rated energy efficient features, Single hung vinyl windows with tilt-out feature, 14-SEER energy efficient HVAC system and more (see features sheet in docs.) Outside, you'll find a fully fenced backyard, complete with a patio, an easy to maintain green space that's perfect for entertaining and a retaining wall that leads
Zillow last checked: 8 hours ago
Listing updated: January 03, 2024 at 06:29am
Listed by:
Bailey & Company 910-231-4989,
Coldwell Banker Sea Coast Advantage
Bought with:
Sara E Gay, 315697
Spot Real Estate, LLC
Source: Hive MLS,MLS#: 100380081 Originating MLS: Cape Fear Realtors MLS, Inc.
Originating MLS: Cape Fear Realtors MLS, Inc.
Facts & features
Interior
Bedrooms & bathrooms
- Bedrooms: 5
- Bathrooms: 3
- Full bathrooms: 2
- 1/2 bathrooms: 1
Primary bedroom
- Level: Second
- Dimensions: 23 x 10
Bedroom 2
- Level: First
- Dimensions: 12 x 10
Bedroom 3
- Level: Second
- Dimensions: 10 x 13
Bedroom 4
- Level: Second
- Dimensions: 11 x 12
Bedroom 5
- Level: Second
- Dimensions: 12 x 10
Breakfast nook
- Level: First
- Dimensions: 9 x 11
Kitchen
- Level: First
- Dimensions: 14 x 12
Laundry
- Level: Second
- Dimensions: 6 x 6
Living room
- Level: First
- Dimensions: 19 x 16
Sunroom
- Level: First
- Dimensions: 9 x 11.5
Heating
- Heat Pump, Electric
Cooling
- Central Air
Appliances
- Included: Gas Oven, Built-In Microwave, Disposal, Dishwasher
- Laundry: Laundry Room
Features
- Walk-in Closet(s), Solid Surface, Ceiling Fan(s), Blinds/Shades, Gas Log, Walk-In Closet(s)
- Flooring: Carpet, Tile, Wood
- Has fireplace: Yes
- Fireplace features: Gas Log
Interior area
- Total structure area: 2,494
- Total interior livable area: 2,494 sqft
Property
Parking
- Total spaces: 2
- Parking features: On Site, Paved
Features
- Levels: Two
- Stories: 2
- Patio & porch: Open, Patio
- Fencing: Back Yard,Wood
Lot
- Size: 6,098 sqft
Details
- Parcel number: 42030593300000
- Zoning: PD
- Special conditions: Standard
Construction
Type & style
- Home type: SingleFamily
- Property subtype: Single Family Residence
Materials
- Vinyl Siding
- Foundation: Slab
- Roof: Architectural Shingle
Condition
- New construction: No
- Year built: 2018
Utilities & green energy
- Sewer: Public Sewer
- Water: Public
- Utilities for property: Sewer Available, Water Available
Green energy
- Green verification: HERS Index Score
- Energy efficient items: Lighting, Thermostat
Community & neighborhood
Security
- Security features: Smoke Detector(s)
Location
- Region: Hampstead
- Subdivision: Villages at Olde Point
HOA & financial
HOA
- Has HOA: Yes
- HOA fee: $648 monthly
- Amenities included: Maintenance Common Areas, Management, Playground
- Association name: Villages at Olde Point
- Association phone: 679-3012
Other
Other facts
- Listing agreement: Exclusive Right To Sell
- Listing terms: Cash,Conventional,FHA,VA Loan
- Road surface type: Paved
Price history
| Date | Event | Price |
|---|---|---|
| 6/15/2023 | Sold | $455,000+2.2%$182/sqft |
Source: | ||
| 4/23/2023 | Pending sale | $445,000$178/sqft |
Source: | ||
| 4/20/2023 | Listed for sale | $445,000+51.3%$178/sqft |
Source: | ||
| 5/16/2019 | Sold | $294,067$118/sqft |
Source: | ||
Public tax history
| Year | Property taxes | Tax assessment |
|---|---|---|
| 2025 | $2,744 | $550,273 +100% |
| 2024 | $2,744 | $275,071 |
| 2023 | $2,744 +19.8% | $275,071 |
Find assessor info on the county website
Neighborhood: 28443
Nearby schools
GreatSchools rating
- 8/10Topsail Elementary SchoolGrades: PK-4Distance: 0.6 mi
- 6/10Topsail Middle SchoolGrades: 5-8Distance: 0.7 mi
- 8/10Topsail High SchoolGrades: 9-12Distance: 0.8 mi
Get pre-qualified for a loan
At Zillow Home Loans, we can pre-qualify you in as little as 5 minutes with no impact to your credit score.An equal housing lender. NMLS #10287.
Sell for more on Zillow
Get a Zillow Showcase℠ listing at no additional cost and you could sell for .
$477,600
2% more+$9,552
With Zillow Showcase(estimated)$487,152

