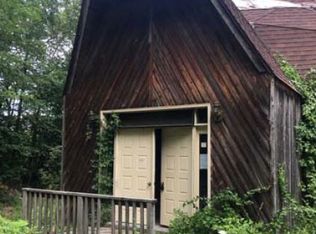Sold for $400,000 on 09/02/25
$400,000
68 Connelly Road, New Milford, CT 06776
3beds
1,188sqft
Single Family Residence
Built in 1969
1 Acres Lot
$406,400 Zestimate®
$337/sqft
$3,352 Estimated rent
Home value
$406,400
$341,000 - $484,000
$3,352/mo
Zestimate® history
Loading...
Owner options
Explore your selling options
What's special
Charming Raised Ranch on a Private One-Acre Lot Raised Ranch offering 3 bedrooms, 1 full bath, and 2 half baths. The heart of the home is the eat-in kitchen, featuring Corian countertops and updated cabinetry, perfect for everyday meals or entertaining. The spacious living room is currently carpeted, with beautiful hardwood floors waiting to be revealed underneath. A formal dining room with hardwood floors leads to sliding doors to a large back deck complete with a relaxing hot tub-ideal for enjoying your private backyard retreat. The primary bedroom includes its own half bath, with two additional bedrooms located on the main level. Downstairs, the generous family room boasts a cozy woodstove insert in the fireplace-great for movie nights or gatherings. A second half bath is located on this level as well. The laundry is conveniently located in the two-car garage but could easily be relocated to the lower level bathroom. Additional highlights include Leaf Guard gutters for low-maintenance living and a peaceful, one-acre lot that provides privacy while still being just minutes from town. Don't miss this opportunity to enjoy space, comfort, and convenience-all in one inviting home. easy maintenance. A one acre lot gives you privacy but you are still only minutes from town.
Zillow last checked: 8 hours ago
Listing updated: September 02, 2025 at 03:08pm
Listed by:
Pete Gillen 203-470-3452,
Coldwell Banker Realty 860-354-4111
Bought with:
Brandy Granata, RES.0799342
Coldwell Banker Realty
Source: Smart MLS,MLS#: 24106988
Facts & features
Interior
Bedrooms & bathrooms
- Bedrooms: 3
- Bathrooms: 3
- Full bathrooms: 1
- 1/2 bathrooms: 2
Primary bedroom
- Features: Half Bath, Hardwood Floor
- Level: Main
Bedroom
- Features: Hardwood Floor
- Level: Main
Bedroom
- Features: Hardwood Floor
- Level: Main
Dining room
- Features: Sliders, Wall/Wall Carpet, Hardwood Floor
- Level: Main
Living room
- Features: Bay/Bow Window, Wall/Wall Carpet, Hardwood Floor
- Level: Main
Heating
- Baseboard, Electric, Propane, Wood
Cooling
- Window Unit(s)
Appliances
- Included: Oven/Range, Range Hood, Refrigerator, Dishwasher, Electric Water Heater, Water Heater
- Laundry: Lower Level
Features
- Basement: Full,Partially Finished
- Attic: Pull Down Stairs
- Number of fireplaces: 1
- Fireplace features: Insert
Interior area
- Total structure area: 1,188
- Total interior livable area: 1,188 sqft
- Finished area above ground: 1,188
Property
Parking
- Total spaces: 4
- Parking features: Attached, Paved, Driveway, Private
- Attached garage spaces: 2
- Has uncovered spaces: Yes
Features
- Patio & porch: Deck
- Exterior features: Rain Gutters
- Spa features: Heated
Lot
- Size: 1 Acres
- Features: Wooded, Sloped
Details
- Parcel number: 1872081
- Zoning: R40
Construction
Type & style
- Home type: SingleFamily
- Architectural style: Ranch
- Property subtype: Single Family Residence
Materials
- Vinyl Siding
- Foundation: Concrete Perimeter, Raised
- Roof: Asphalt
Condition
- New construction: No
- Year built: 1969
Utilities & green energy
- Sewer: Septic Tank
- Water: Well
Community & neighborhood
Community
- Community features: Golf, Health Club, Library, Medical Facilities, Park, Shopping/Mall
Location
- Region: New Milford
- Subdivision: Northville
Price history
| Date | Event | Price |
|---|---|---|
| 9/2/2025 | Sold | $400,000+0%$337/sqft |
Source: | ||
| 8/6/2025 | Pending sale | $399,900$337/sqft |
Source: | ||
| 6/29/2025 | Listed for sale | $399,900$337/sqft |
Source: | ||
Public tax history
| Year | Property taxes | Tax assessment |
|---|---|---|
| 2025 | $5,319 +4% | $171,800 |
| 2024 | $5,114 +2.7% | $171,800 |
| 2023 | $4,979 +2.2% | $171,800 |
Find assessor info on the county website
Neighborhood: 06776
Nearby schools
GreatSchools rating
- NANorthville Elementary SchoolGrades: PK-2Distance: 2.9 mi
- 4/10Schaghticoke Middle SchoolGrades: 6-8Distance: 2.7 mi
- 6/10New Milford High SchoolGrades: 9-12Distance: 9.4 mi
Schools provided by the listing agent
- Middle: Schaghticoke,Sarah Noble Intermediate Schoo
- High: New Milford
Source: Smart MLS. This data may not be complete. We recommend contacting the local school district to confirm school assignments for this home.

Get pre-qualified for a loan
At Zillow Home Loans, we can pre-qualify you in as little as 5 minutes with no impact to your credit score.An equal housing lender. NMLS #10287.
Sell for more on Zillow
Get a free Zillow Showcase℠ listing and you could sell for .
$406,400
2% more+ $8,128
With Zillow Showcase(estimated)
$414,528