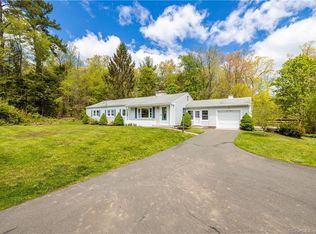Sold for $330,000
$330,000
68 Copper Hill Road, Granby, CT 06035
3beds
1,498sqft
Single Family Residence
Built in 1956
0.78 Acres Lot
$386,100 Zestimate®
$220/sqft
$2,628 Estimated rent
Home value
$386,100
$363,000 - $409,000
$2,628/mo
Zestimate® history
Loading...
Owner options
Explore your selling options
What's special
Oh MY!! Charming Cape Cod style home awaits a new owner! You'll fall in love the minute you drive in -- updates include vinyl siding, newer roof, newer windows, wired for a generator, new hot water heater, and new septic tank (2022). Just step inside to see the gleaming hardwood floors (on both floors), front to back fireplaced living room, formal dining room open to adorable kitchen as well as 1/2 bath on the main floor. Upstairs are 3 comfortable bedrooms including a primary with double closets and a full bath. Outside you will find a delightful backyard space with room for loads of games, entertaining and year round bird watching. Conveniently located on the Granby/East Granby line, you are just steps away from the Rails to Trails hiking/biking/walking trails, minutes from Copper Hill golf course, and municipal centers for both towns with libraries, shopping and lots of dining options including vineyards & local farm stands. Perfect spot for easy commuting to Hartford, Springfield and Bradley International Airport. Must be seen! HIGHEST AND BEST OFFERS ARE REQUESTED BY 3 PM TUESDAY SEPTEMBER 10
Zillow last checked: 8 hours ago
Listing updated: October 15, 2024 at 03:05pm
Listed by:
Judith Guarco 860-559-2133,
Berkshire Hathaway NE Prop. 860-653-4507
Bought with:
Emily Parsons, RES.0825167
William Raveis Real Estate
Source: Smart MLS,MLS#: 24043786
Facts & features
Interior
Bedrooms & bathrooms
- Bedrooms: 3
- Bathrooms: 2
- Full bathrooms: 1
- 1/2 bathrooms: 1
Primary bedroom
- Features: Hardwood Floor
- Level: Upper
Bedroom
- Features: Hardwood Floor
- Level: Upper
Bedroom
- Features: Hardwood Floor
- Level: Upper
Dining room
- Features: Hardwood Floor
- Level: Main
Kitchen
- Features: Eating Space, Laminate Floor
- Level: Main
Living room
- Features: Fireplace, Hardwood Floor
- Level: Main
Heating
- Hot Water, Oil
Cooling
- None
Appliances
- Included: Electric Range, Refrigerator, Freezer, Washer, Dryer, Water Heater
- Laundry: Lower Level
Features
- Windows: Thermopane Windows
- Basement: Full,Unfinished,Hatchway Access,Concrete
- Attic: Access Via Hatch
- Number of fireplaces: 1
Interior area
- Total structure area: 1,498
- Total interior livable area: 1,498 sqft
- Finished area above ground: 1,498
- Finished area below ground: 0
Property
Parking
- Total spaces: 4
- Parking features: None, Driveway, Private, Paved, Asphalt
- Has uncovered spaces: Yes
Features
- Exterior features: Garden, Stone Wall
Lot
- Size: 0.78 Acres
- Features: Few Trees, Dry, Level
Details
- Additional structures: Shed(s)
- Parcel number: 1936012
- Zoning: R2A
Construction
Type & style
- Home type: SingleFamily
- Architectural style: Cape Cod
- Property subtype: Single Family Residence
Materials
- Vinyl Siding
- Foundation: Concrete Perimeter
- Roof: Asphalt
Condition
- New construction: No
- Year built: 1956
Utilities & green energy
- Sewer: Septic Tank
- Water: Well
Green energy
- Energy efficient items: Insulation, Windows
Community & neighborhood
Community
- Community features: Golf, Library, Public Rec Facilities
Location
- Region: Granby
Price history
| Date | Event | Price |
|---|---|---|
| 10/15/2024 | Sold | $330,000+10%$220/sqft |
Source: | ||
| 9/11/2024 | Pending sale | $299,900$200/sqft |
Source: | ||
| 9/6/2024 | Listed for sale | $299,900+36.3%$200/sqft |
Source: | ||
| 10/13/2022 | Sold | $220,000$147/sqft |
Source: Public Record Report a problem | ||
Public tax history
| Year | Property taxes | Tax assessment |
|---|---|---|
| 2025 | $6,722 +3.3% | $196,490 |
| 2024 | $6,510 +3.9% | $196,490 |
| 2023 | $6,266 +15.4% | $196,490 +44.7% |
Find assessor info on the county website
Neighborhood: 06035
Nearby schools
GreatSchools rating
- NAKelly Lane Primary SchoolGrades: PK-2Distance: 2.3 mi
- 7/10Granby Memorial Middle SchoolGrades: 6-8Distance: 1.6 mi
- 10/10Granby Memorial High SchoolGrades: 9-12Distance: 1.6 mi
Schools provided by the listing agent
- Elementary: Kelly Lane
- Middle: Granby,Wells Road
- High: Granby Memorial
Source: Smart MLS. This data may not be complete. We recommend contacting the local school district to confirm school assignments for this home.
Get pre-qualified for a loan
At Zillow Home Loans, we can pre-qualify you in as little as 5 minutes with no impact to your credit score.An equal housing lender. NMLS #10287.
Sell with ease on Zillow
Get a Zillow Showcase℠ listing at no additional cost and you could sell for —faster.
$386,100
2% more+$7,722
With Zillow Showcase(estimated)$393,822
