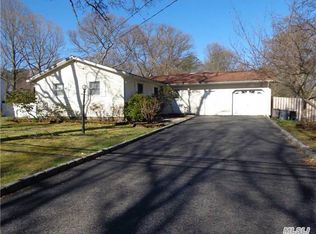Sold for $610,000
$610,000
68 Dare Road, Selden, NY 11784
4beds
1,724sqft
Single Family Residence, Residential
Built in 1972
0.34 Acres Lot
$655,000 Zestimate®
$354/sqft
$3,503 Estimated rent
Home value
$655,000
$590,000 - $734,000
$3,503/mo
Zestimate® history
Loading...
Owner options
Explore your selling options
What's special
Lovely Hi Ranch in Beautifully Renovated Condition Situation on Full Acre+/- Parcel. Living Room with Crown Molding, Hi Hats and Oak Floor, Formal Dining Room, Eat-in-Kitchen with Cherry Cabinets, Skylight, Cathedral Ceiling, Stainless Steel Appliances and Sliding Door to Backyard Trex Deck. 3 Bedrooms and Full Bath. Lower Level has 4th Bedroom, Full Bath, Laundry Room and 1.5 Attached Garage. 9 Zone Inground Sprinklers. 200 Amp Electric. 2 Zone Gas Hot Water Heat and Central Air Conditioning. Reverse Osmosis Filtration System in Kitchen Sink. Alarm System. Shed., Additional information: Appearance:Mint,Separate Hotwater Heater:Gas
Zillow last checked: 8 hours ago
Listing updated: November 21, 2024 at 06:03am
Listed by:
Danuta Sadowski 631-321-8400,
Winkler Real Estate Inc 631-321-8400
Bought with:
Salman Iftikhar, 10401328906
Empire State Realty Group NY
Source: OneKey® MLS,MLS#: L3545507
Facts & features
Interior
Bedrooms & bathrooms
- Bedrooms: 4
- Bathrooms: 2
- Full bathrooms: 2
Bedroom 1
- Description: 3 Bedrooms with Oak Floors
- Level: First
Bedroom 1
- Description: 4th Bedroom
- Level: Lower
Bathroom 1
- Description: Full Bath
- Level: Lower
Bathroom 1
- Description: Full Bath
- Level: First
Other
- Description: Entry Foyer
- Level: First
Other
- Description: Attached 1 Car Garage
- Level: Lower
Kitchen
- Description: Renovated Eat-in-Kitchen with Dining Area, Cathedral Ceiling, Stainless Steel Appliances, Skylight & Sliding Door to Deck
- Level: First
Laundry
- Description: Laundry Room
- Level: Lower
Living room
- Description: Living Room with Oak Floors, Crown Molding and Hi Hat Lighting
- Level: First
Office
- Description: Den with Sliding Doors to Backyard Patio
- Level: Lower
Heating
- Baseboard, Hot Water
Cooling
- Central Air
Appliances
- Included: Cooktop, Dishwasher, Dryer, Microwave, Refrigerator, Washer, Gas Water Heater
Features
- Cathedral Ceiling(s), Ceiling Fan(s), Entrance Foyer
- Flooring: Hardwood
- Windows: Screens
- Has basement: No
- Attic: Pull Stairs
Interior area
- Total structure area: 1,724
- Total interior livable area: 1,724 sqft
Property
Parking
- Parking features: Attached, Garage Door Opener, Shared Driveway
- Has uncovered spaces: Yes
Features
- Levels: Two
- Exterior features: Mailbox, Private Entrance
- Fencing: Fenced
Lot
- Size: 0.34 Acres
- Dimensions: .90
- Features: Level, Near Shops
Details
- Parcel number: 0200447000300028000
- Zoning: Residential
Construction
Type & style
- Home type: SingleFamily
- Architectural style: Ranch
- Property subtype: Single Family Residence, Residential
Materials
- Vinyl Siding
Condition
- Year built: 1972
Utilities & green energy
- Sewer: Cesspool
- Water: Public
- Utilities for property: Trash Collection Public
Community & neighborhood
Security
- Security features: Security System
Location
- Region: Selden
Other
Other facts
- Listing agreement: Exclusive Right To Lease
Price history
| Date | Event | Price |
|---|---|---|
| 3/31/2025 | Listing removed | $1,800$1/sqft |
Source: Zillow Rentals Report a problem | ||
| 3/11/2025 | Price change | $1,800-5.3%$1/sqft |
Source: Zillow Rentals Report a problem | ||
| 2/6/2025 | Price change | $1,900-2.6%$1/sqft |
Source: Zillow Rentals Report a problem | ||
| 1/6/2025 | Listed for rent | $1,950$1/sqft |
Source: Zillow Rentals Report a problem | ||
| 12/10/2024 | Listing removed | $1,950$1/sqft |
Source: Zillow Rentals Report a problem | ||
Public tax history
| Year | Property taxes | Tax assessment |
|---|---|---|
| 2024 | -- | $2,550 |
| 2023 | -- | $2,550 |
| 2022 | -- | $2,550 |
Find assessor info on the county website
Neighborhood: 11784
Nearby schools
GreatSchools rating
- NABicycle Path Kindergarten Pre K CenterGrades: PK-KDistance: 0.3 mi
- 3/10Selden Middle SchoolGrades: 6-8Distance: 1.3 mi
- 8/10Newfield High SchoolGrades: 9-12Distance: 1.2 mi
Schools provided by the listing agent
- Elementary: Hawkins Path School
- Middle: Selden Middle School
- High: Newfield High School
Source: OneKey® MLS. This data may not be complete. We recommend contacting the local school district to confirm school assignments for this home.
Get a cash offer in 3 minutes
Find out how much your home could sell for in as little as 3 minutes with a no-obligation cash offer.
Estimated market value$655,000
Get a cash offer in 3 minutes
Find out how much your home could sell for in as little as 3 minutes with a no-obligation cash offer.
Estimated market value
$655,000
