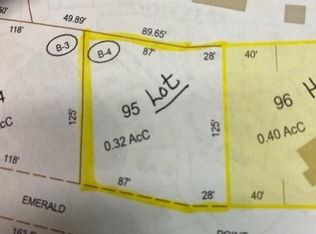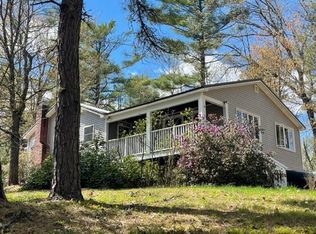Closed
Listed by:
Kathleen Ouellette,
EXIT Oceanside Realty of Maine 207-646-8333
Bought with: American Eagle Realty
$644,650
68 Emerald Point Road #68, Wakefield, NH 03830
3beds
1,884sqft
Single Family Residence
Built in 2025
0.32 Acres Lot
$664,600 Zestimate®
$342/sqft
$3,149 Estimated rent
Home value
$664,600
$552,000 - $798,000
$3,149/mo
Zestimate® history
Loading...
Owner options
Explore your selling options
What's special
Brand New Construction in Desirable Belleau Lake Community – East Wakefield, NH. Be the proud new owners of this newly constructed, custom-designed home. Step inside to discover bright, open-concept living with soaring 17-foot ceilings and high-end finishes throughout. The chef’s kitchen features quartz countertops, a massive island with abundant storage, and Energy Star stainless steel appliances. Large windows flood the space with natural light and welcome in refreshing lake breezes, while offering beautiful lake and mountain views from nearly every room. This home features: 3 bedrooms, including a primary suite with a private bath, 3 full bathrooms. Luxury vinyl plank (LVP) flooring and tile bathrooms. Custom interior staircase and modern design elements. Two expansive composite decks with mahogany trim and cable railing systems, Attached two-car garage. Practical upgrades include a brand-new septic system 1250 Gal, drilled well, and the home is wired and ready for a whole-house generator. Climate controlled storage or workshop. Newly paved driveway and hardscape. VIRTUAL TOUR PROVIDED The Belleau Lake community offers: Access to multiple private beaches, one just across the street! A boat launch, community pavilion, and year-round activities Golf cart and ATV-friendly roads Close proximity to two golf courses and so much more
Zillow last checked: 8 hours ago
Listing updated: October 03, 2025 at 10:38am
Listed by:
Kathleen Ouellette,
EXIT Oceanside Realty of Maine 207-646-8333
Bought with:
Donna Davis
American Eagle Realty
Source: PrimeMLS,MLS#: 5052420
Facts & features
Interior
Bedrooms & bathrooms
- Bedrooms: 3
- Bathrooms: 3
- Full bathrooms: 3
Heating
- Oil, Baseboard, Hot Water
Cooling
- None
Appliances
- Included: Electric Cooktop, ENERGY STAR Qualified Dishwasher, ENERGY STAR Qualified Dryer, Microwave, Electric Range, ENERGY STAR Qualified Refrigerator, ENERGY STAR Qualified Washer, Electric Stove, Electric Water Heater, Instant Hot Water
- Laundry: Laundry Hook-ups, 2nd Floor Laundry
Features
- Cathedral Ceiling(s), Ceiling Fan(s), Dining Area, Kitchen Island, Kitchen/Living, LED Lighting, Primary BR w/ BA, Natural Light, Natural Woodwork, Vaulted Ceiling(s), Walk-In Closet(s), Programmable Thermostat
- Flooring: Ceramic Tile, Vinyl Plank
- Windows: Screens, ENERGY STAR Qualified Windows
- Basement: Climate Controlled,Concrete,Concrete Floor,Daylight,Finished,Frost Wall,Insulated,Interior Stairs,Assigned Storage,Walkout,Interior Access,Walk-Out Access
Interior area
- Total structure area: 1,884
- Total interior livable area: 1,884 sqft
- Finished area above ground: 1,884
- Finished area below ground: 0
Property
Parking
- Total spaces: 4
- Parking features: Crushed Stone, Paved, Driveway, Garage, Parking Spaces 4
- Garage spaces: 2
- Has uncovered spaces: Yes
Accessibility
- Accessibility features: 1st Floor Bedroom, 1st Floor Full Bathroom, Grip-Accessible Features, Hard Surface Flooring
Features
- Levels: Two
- Stories: 2
- Exterior features: Boat Launch, Garden, Natural Shade, ROW to Water
- Has view: Yes
- View description: Water, Lake, Mountain(s)
- Has water view: Yes
- Water view: Water,Lake
- Waterfront features: Beach Access, Lake Access
- Body of water: Belleau Lake
Lot
- Size: 0.32 Acres
- Features: Hilly, Landscaped, Neighbor Business, Open Lot, Recreational, Sloped, Near Golf Course, Near Paths, Near Skiing, Near Snowmobile Trails, Neighborhood, Near ATV Trail
Details
- Zoning description: Residential
Construction
Type & style
- Home type: SingleFamily
- Architectural style: Contemporary,Modern Architecture,Craftsman
- Property subtype: Single Family Residence
Materials
- Foam Insulation, Board and Batten Exterior, Composition Exterior, Vinyl Siding, Spray Foam Insulation
- Foundation: Below Frost Line, Poured Concrete
- Roof: Asphalt Shingle
Condition
- New construction: Yes
- Year built: 2025
Utilities & green energy
- Electric: 200+ Amp Service, Circuit Breakers, Generator Ready, Underground
- Sewer: 1250 Gallon, Concrete, On-Site Septic Exists, Private Sewer, Septic Design Available, Septic Tank
- Utilities for property: Cable Available, Phone Available
Community & neighborhood
Security
- Security features: HW/Batt Smoke Detector
Location
- Region: Wakefield
- Subdivision: Belleau Lake
HOA & financial
Other financial information
- Additional fee information: Fee: $225
Other
Other facts
- Road surface type: Paved
Price history
| Date | Event | Price |
|---|---|---|
| 10/2/2025 | Sold | $644,650-0.8%$342/sqft |
Source: | ||
| 8/25/2025 | Price change | $649,900-6.9%$345/sqft |
Source: | ||
| 7/31/2025 | Price change | $698,000-4.9%$370/sqft |
Source: | ||
| 7/19/2025 | Listed for sale | $734,000$390/sqft |
Source: | ||
Public tax history
Tax history is unavailable.
Neighborhood: 03830
Nearby schools
GreatSchools rating
- 3/10Paul Elementary SchoolGrades: PK-8Distance: 7.4 mi
Get pre-qualified for a loan
At Zillow Home Loans, we can pre-qualify you in as little as 5 minutes with no impact to your credit score.An equal housing lender. NMLS #10287.

