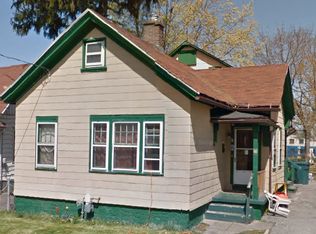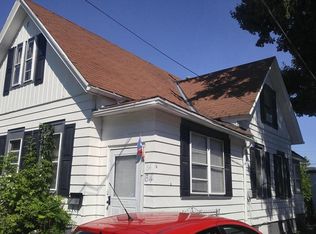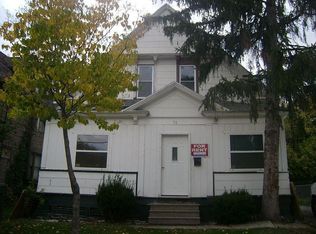Closed
$84,975
68 Evergreen St, Rochester, NY 14605
3beds
1,533sqft
Single Family Residence
Built in 1910
5,196.71 Square Feet Lot
$86,700 Zestimate®
$55/sqft
$1,516 Estimated rent
Maximize your home sale
Get more eyes on your listing so you can sell faster and for more.
Home value
$86,700
$81,000 - $93,000
$1,516/mo
Zestimate® history
Loading...
Owner options
Explore your selling options
What's special
Charming 3-bedroom Cape Cod with great potential! Featuring new vinyl flooring in the kitchen, bathroom, and bedrooms, this home offers a spacious eat-in kitchen, a living/dining combo, and a bonus room that could be used as an office or first-floor laundry. A connected shed provides convenient storage for outdoor items. Major updates include a 1-year-old roof, 2-year-old water heater, and 10-year-old furnace. Whether you're ready to add personal touches or looking for an investment opportunity, this property is ready to go—no delayed negotiations!
Zillow last checked: 8 hours ago
Listing updated: October 31, 2025 at 07:36pm
Listed by:
Stephany N. Negron-Cartagena 585-888-4002,
R Realty Rochester LLC
Bought with:
Jason P Sokody, 10301212761
Howard Hanna WNY Inc.
Source: NYSAMLSs,MLS#: R1623258 Originating MLS: Rochester
Originating MLS: Rochester
Facts & features
Interior
Bedrooms & bathrooms
- Bedrooms: 3
- Bathrooms: 1
- Full bathrooms: 1
- Main level bathrooms: 1
Heating
- Gas, Forced Air
Appliances
- Included: Gas Cooktop, Gas Water Heater, Refrigerator
Features
- Ceiling Fan(s), Separate/Formal Dining Room, Eat-in Kitchen, Home Office, Kitchen/Family Room Combo, Bedroom on Main Level
- Flooring: Carpet, Hardwood, Varies, Vinyl
- Basement: Full
- Has fireplace: No
Interior area
- Total structure area: 1,533
- Total interior livable area: 1,533 sqft
Property
Parking
- Parking features: No Garage
Features
- Exterior features: Blacktop Driveway
Lot
- Size: 5,196 sqft
- Dimensions: 40 x 128
- Features: Rectangular, Rectangular Lot, Residential Lot
Details
- Parcel number: 26140010629000030120000000
- Special conditions: Standard
Construction
Type & style
- Home type: SingleFamily
- Architectural style: Cape Cod,Two Story
- Property subtype: Single Family Residence
Materials
- Vinyl Siding
- Foundation: Other, See Remarks
- Roof: Asphalt
Condition
- Resale
- Year built: 1910
Utilities & green energy
- Sewer: Connected
- Water: Connected, Public
- Utilities for property: Sewer Connected, Water Connected
Community & neighborhood
Location
- Region: Rochester
- Subdivision: Greig Sec B
Other
Other facts
- Listing terms: Cash,Conventional,FHA,VA Loan
Price history
| Date | Event | Price |
|---|---|---|
| 9/12/2025 | Sold | $84,975+6.4%$55/sqft |
Source: | ||
| 8/8/2025 | Pending sale | $79,900$52/sqft |
Source: | ||
| 7/17/2025 | Listed for sale | $79,900+343.9%$52/sqft |
Source: | ||
| 12/28/2012 | Sold | $18,000+80%$12/sqft |
Source: Public Record Report a problem | ||
| 8/3/2005 | Sold | $10,000$7/sqft |
Source: Public Record Report a problem | ||
Public tax history
| Year | Property taxes | Tax assessment |
|---|---|---|
| 2024 | -- | $58,900 +66.4% |
| 2023 | -- | $35,400 |
| 2022 | -- | $35,400 |
Find assessor info on the county website
Neighborhood: Upper Falls
Nearby schools
GreatSchools rating
- 2/10School 9 Dr Martin Luther King JrGrades: PK-6Distance: 0.6 mi
- 3/10School 58 World Of Inquiry SchoolGrades: PK-12Distance: 1.4 mi
- 3/10School 54 Flower City Community SchoolGrades: PK-6Distance: 1.1 mi
Schools provided by the listing agent
- District: Rochester
Source: NYSAMLSs. This data may not be complete. We recommend contacting the local school district to confirm school assignments for this home.


