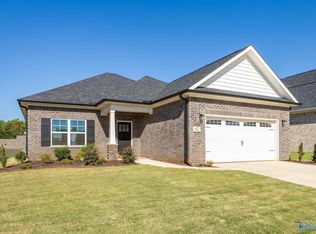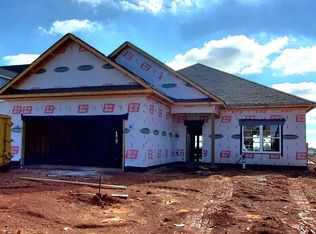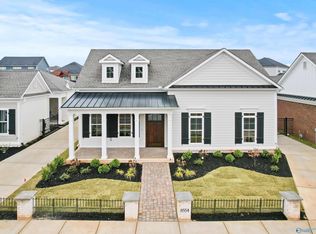Sold for $460,000
$460,000
68 Faulkner Rd, Madison, AL 35756
5beds
3,398sqft
Single Family Residence
Built in 2022
-- sqft lot
$461,700 Zestimate®
$135/sqft
$2,918 Estimated rent
Home value
$461,700
$420,000 - $508,000
$2,918/mo
Zestimate® history
Loading...
Owner options
Explore your selling options
What's special
MADISON CITY SCHOOLS! This 5 BR, 3.5 BA has fresh paint, new carpet & offers an open floor plan, w/owner's suite on the main level & a huge loft upstairs that's perfect for a kid's playroom/teenage hangout space or man cave. The kitchen has an island w/quartz countertops, farmhouse sink, tile backsplash & upgraded Bosch appliances. A unique fireplace design in the family room, as well as built-ins, adds a modern, yet warm touch to the room. The front porch has a welcoming farmhouse feel & covered back porch is perfect for family cookouts. The 2 car garage has a Tesla charging station on one side & is wired for a second one on the other side. Start the new year with a new home! MOVE-IN READY!
Zillow last checked: 8 hours ago
Listing updated: November 12, 2025 at 10:45am
Listed by:
Elaine Abston 256-694-3566,
CRYE-LEIKE REALTORS - Hsv
Bought with:
Anita Jones, 98579
Rosenblum Realty, Inc.
Source: ValleyMLS,MLS#: 21877050
Facts & features
Interior
Bedrooms & bathrooms
- Bedrooms: 5
- Bathrooms: 4
- Full bathrooms: 3
- 1/2 bathrooms: 1
Primary bedroom
- Features: 9’ Ceiling, Ceiling Fan(s), Crown Molding, Isolate, Smooth Ceiling, Walk-In Closet(s), LVP
- Level: First
- Area: 240
- Dimensions: 15 x 16
Bedroom 2
- Features: 9’ Ceiling, Ceiling Fan(s), Carpet, Smooth Ceiling, Walk-In Closet(s)
- Level: Second
- Area: 169
- Dimensions: 13 x 13
Bedroom 3
- Features: 9’ Ceiling, Ceiling Fan(s), Carpet, Smooth Ceiling, Walk-In Closet(s)
- Level: Second
- Area: 169
- Dimensions: 13 x 13
Bedroom 4
- Features: 9’ Ceiling, Ceiling Fan(s), Carpet, Smooth Ceiling, Walk-In Closet(s)
- Level: Second
- Area: 156
- Dimensions: 12 x 13
Bedroom 5
- Features: 9’ Ceiling, Ceiling Fan(s), Carpet, Smooth Ceiling, Walk-In Closet(s)
- Level: Second
- Area: 156
- Dimensions: 12 x 13
Family room
- Features: 9’ Ceiling, Ceiling Fan(s), Crown Molding, Fireplace, Smooth Ceiling, Built-in Features, LVP
- Level: First
- Area: 336
- Dimensions: 14 x 24
Kitchen
- Features: 9’ Ceiling, Crown Molding, Granite Counters, Kitchen Island, Pantry, Recessed Lighting, Smooth Ceiling, Tile, Quartz
- Level: First
- Area: 150
- Dimensions: 10 x 15
Loft
- Features: 9’ Ceiling, Ceiling Fan(s), Crown Molding, Carpet
- Level: Second
- Area: 450
- Dimensions: 18 x 25
Heating
- Central 2, Electric
Cooling
- Central 2, Electric
Appliances
- Included: Cooktop, Oven, Dishwasher, Microwave, Refrigerator, Tankless Water Heater
Features
- Has basement: No
- Number of fireplaces: 1
- Fireplace features: Gas Log, One
Interior area
- Total interior livable area: 3,398 sqft
Property
Parking
- Parking features: Garage-Two Car
Features
- Levels: Two
- Stories: 2
Lot
- Dimensions: 60 x 141 x 60 x 145
Details
- Parcel number: 1706240001121000
- Special conditions: Short Sale
Construction
Type & style
- Home type: SingleFamily
- Property subtype: Single Family Residence
Materials
- Foundation: Slab
Condition
- New construction: No
- Year built: 2022
Utilities & green energy
- Sewer: Public Sewer
- Water: Public
Community & neighborhood
Location
- Region: Madison
- Subdivision: Greenbrier Hills
HOA & financial
HOA
- Has HOA: Yes
- HOA fee: $475 annually
- Association name: Bradley
Price history
| Date | Event | Price |
|---|---|---|
| 11/12/2025 | Sold | $460,000-3.2%$135/sqft |
Source: | ||
| 10/10/2025 | Pending sale | $475,000$140/sqft |
Source: | ||
| 9/9/2025 | Price change | $475,000-2.1%$140/sqft |
Source: | ||
| 7/29/2025 | Price change | $485,000-3%$143/sqft |
Source: | ||
| 4/24/2025 | Price change | $499,900-2%$147/sqft |
Source: | ||
Public tax history
| Year | Property taxes | Tax assessment |
|---|---|---|
| 2024 | $4,160 +5.1% | $58,520 +5.1% |
| 2023 | $3,957 +408.9% | $55,700 +415.7% |
| 2022 | $778 | $10,800 |
Find assessor info on the county website
Neighborhood: 35756
Nearby schools
GreatSchools rating
- 10/10Midtown Elementary SchoolGrades: PK-5Distance: 3.9 mi
- 10/10Journey Middle SchoolGrades: 6-8Distance: 3.5 mi
- 8/10James Clemens High SchoolGrades: 9-12Distance: 2.1 mi
Schools provided by the listing agent
- Elementary: Midtown Elementary
- Middle: Journey Middle School
- High: Jamesclemens
Source: ValleyMLS. This data may not be complete. We recommend contacting the local school district to confirm school assignments for this home.
Get pre-qualified for a loan
At Zillow Home Loans, we can pre-qualify you in as little as 5 minutes with no impact to your credit score.An equal housing lender. NMLS #10287.
Sell with ease on Zillow
Get a Zillow Showcase℠ listing at no additional cost and you could sell for —faster.
$461,700
2% more+$9,234
With Zillow Showcase(estimated)$470,934


