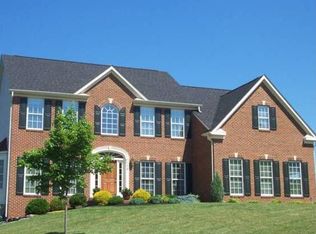EXQUISITE HOME IS IMPRESSIVE FROM THE MOMENT YOU ENTER*THE GRAND FOYER WELCOMES YOU WITH A "WATERFALL" STAIRCASE*IMPRESSIVE WOOD FLOORING ON THE 1ST LEVEL*GOURMET KITCHEN W/ALL THE BELLS & WHISTLES*MORNING RM, SOLARIUM, LIVING & DINING ROOM & THE FAMILY ROOM HAS AWESOME VIEWS W/THE LONGATED WINDOWS*PROFILE HIGH END APPLIANCES*1ST FLR LAUNDRY RM*ABOVE GRADE SQ FTG OVER 5100 PLUS BELOW IS COMPLETELY DETAILED OVER 1600 IS PERFECT FOR POSSIBLE IN-LAW OR ENTERTAINING* PLENTY OF NATURAL SUNLIGHT*MANICURED GROUNDS*EASY ACCESS FOR HARRISBURG OR MARYLAND COMMUTERS*
This property is off market, which means it's not currently listed for sale or rent on Zillow. This may be different from what's available on other websites or public sources.

