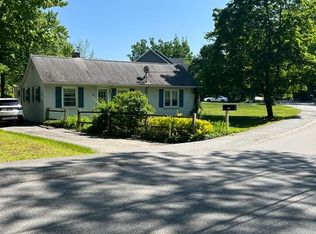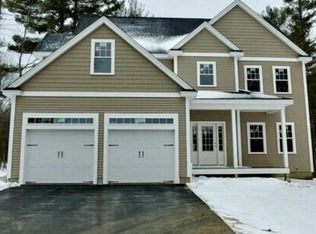QUALITY BUILT HOME ON A FLAT, OVER HALF OF AN ACRE LOT. Big & inviting home w/ an amazing kitchen & floor plan. The kitchen boasts a large center island for all to gather & enjoy. Granite counters, tiled backsplash, stainless steel appliances, gas cooking, decorative, exterior vented hood w/ detailed tile surround, hardwood floors & it opens to the dining area. The family room features a wall of glass that brings the outdoors in & creates that warmth & comfort you look for while watching TV, enjoying a good book or just sitting by the fireplace. Formal dining room, 2 story entry foyer, a powder rm & lots of closet/storage space round out the first floor. Upstairs there are 4 generously sized bedrooms w/ hardwoods, spacious closets & a master suite w/ its own full bath, jetted tub, double vanity & walk-in closet. There is an additional room that could be a home office, play rm or anything you would like to use it as available to you. Irrigation, oversized stamped concrete patio & walks.
This property is off market, which means it's not currently listed for sale or rent on Zillow. This may be different from what's available on other websites or public sources.


