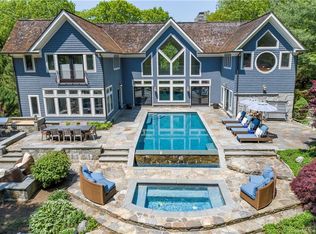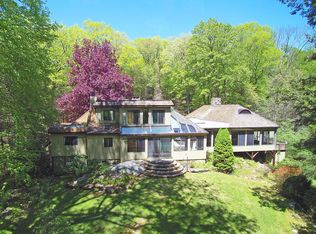Sold for $1,100,000
$1,100,000
68 Goodridge Road, Redding, CT 06896
5beds
6,519sqft
Single Family Residence
Built in 2001
5.98 Acres Lot
$1,263,700 Zestimate®
$169/sqft
$7,487 Estimated rent
Home value
$1,263,700
$1.15M - $1.40M
$7,487/mo
Zestimate® history
Loading...
Owner options
Explore your selling options
What's special
Introducing an updated magnificent custom-built center hall colonial, on 6 acres of tranquil, professionally landscaped grounds. Spanning 4,565 sq ft above grade, featuring 5 bedrooms, 4.5 baths accessed via an inviting circular driveway with Belgian block edging. The entrance reveals a grand two-story foyer with an elegant circular staircase, while hardwood floors throughout both levels underscore the home's warmth & elegance. At the home's core, an updated well-appointed kitchen with stainless steel appliances, granite countertops, a spacious breakfast area, & a gas stove is ready for culinary delights. Adjacent, the family room delights with vaulted ceilings, rustic beams, & a stone fireplace. The upper level hosts a Primary Suite with walk-in & cedar closets, three additional bedrooms, two baths, & an office with cherry shelving. A finished third floor offers extra living space with a bedroom, full bath, & rec room. Downstairs, you'll find a vast, unfinished walk-out basement. In addition, there's a 3-car garage, an automatic house generator & a brand new roof. Located near the Merritt PKWY, Fairfield, & Monroe, the property combines privacy with convenience to amenities & transport, being only 10 minutes away from the local grocery store, & has a limited school bus service just for the street. Highlighting its potential, the estate includes a second buildable lot & a potential pool site, subject to due diligence - so much potential, plus room for further development! ***Home has 4565 sq ft above grade & 1954 sq ft below grade (Public records)
Zillow last checked: 8 hours ago
Listing updated: October 01, 2024 at 02:00am
Listed by:
Cynde Koritzinsky 203-247-2155,
William Pitt Sotheby's Int'l 203-966-2633
Bought with:
Anthony Ardino, RES.0760642
William Raveis Real Estate
Source: Smart MLS,MLS#: 170619984
Facts & features
Interior
Bedrooms & bathrooms
- Bedrooms: 5
- Bathrooms: 5
- Full bathrooms: 4
- 1/2 bathrooms: 1
Primary bedroom
- Features: Vaulted Ceiling(s), Cedar Closet(s), Ceiling Fan(s), Full Bath, Walk-In Closet(s), Hardwood Floor
- Level: Upper
Bedroom
- Features: Ceiling Fan(s), Jack & Jill Bath, Walk-In Closet(s), Hardwood Floor
- Level: Upper
Bedroom
- Features: Ceiling Fan(s), Jack & Jill Bath, Walk-In Closet(s), Hardwood Floor
- Level: Upper
Bedroom
- Features: Ceiling Fan(s), Full Bath, Walk-In Closet(s), Hardwood Floor
- Level: Upper
Bedroom
- Features: Ceiling Fan(s), Full Bath, Wall/Wall Carpet
- Level: Third,Upper
Primary bathroom
- Features: Double-Sink, Stall Shower, Whirlpool Tub, Marble Floor
- Level: Upper
Bathroom
- Features: Tile Floor
- Level: Main
Dining room
- Features: Hardwood Floor
- Level: Main
Family room
- Features: Beamed Ceilings, Fireplace, French Doors, Patio/Terrace, Hardwood Floor
- Level: Main
Kitchen
- Features: Balcony/Deck, Granite Counters, Dining Area, French Doors, Hardwood Floor
- Level: Main
Living room
- Features: Hardwood Floor
- Level: Main
Office
- Features: Bookcases, Built-in Features, Hardwood Floor
- Level: Upper
Rec play room
- Features: Ceiling Fan(s), Wall/Wall Carpet
- Level: Third,Upper
Heating
- Forced Air, Oil, Propane
Cooling
- Ceiling Fan(s), Central Air, Zoned
Appliances
- Included: Gas Cooktop, Oven, Refrigerator, Dishwasher, Washer, Dryer, Water Heater
- Laundry: Main Level
Features
- Wired for Data
- Basement: Full,Unfinished,Interior Entry
- Attic: Heated,Finished,Walk-up
- Number of fireplaces: 1
Interior area
- Total structure area: 6,519
- Total interior livable area: 6,519 sqft
- Finished area above ground: 4,565
- Finished area below ground: 1,954
Property
Parking
- Total spaces: 3
- Parking features: Attached, Garage Door Opener
- Attached garage spaces: 3
Features
- Patio & porch: Deck
Lot
- Size: 5.98 Acres
- Features: Wooded, Rolling Slope
Details
- Parcel number: 269761
- Zoning: R-2
Construction
Type & style
- Home type: SingleFamily
- Architectural style: Colonial
- Property subtype: Single Family Residence
Materials
- Wood Siding
- Foundation: Concrete Perimeter
- Roof: Asphalt
Condition
- New construction: No
- Year built: 2001
Utilities & green energy
- Sewer: Septic Tank
- Water: Well
Community & neighborhood
Security
- Security features: Security System
Community
- Community features: Basketball Court, Golf, Health Club, Lake, Library, Medical Facilities, Park, Tennis Court(s)
Location
- Region: Redding
- Subdivision: North Park Avenue
Price history
| Date | Event | Price |
|---|---|---|
| 7/9/2024 | Sold | $1,100,000-11.2%$169/sqft |
Source: | ||
| 5/23/2024 | Pending sale | $1,239,000$190/sqft |
Source: | ||
| 3/15/2024 | Listed for sale | $1,239,000+3.3%$190/sqft |
Source: | ||
| 10/26/2023 | Listing removed | -- |
Source: | ||
| 9/6/2023 | Price change | $1,199,000-7.7%$184/sqft |
Source: | ||
Public tax history
| Year | Property taxes | Tax assessment |
|---|---|---|
| 2025 | $23,999 +2.9% | $812,410 |
| 2024 | $23,332 +3.7% | $812,410 |
| 2023 | $22,496 +6% | $812,410 +27.6% |
Find assessor info on the county website
Neighborhood: 06896
Nearby schools
GreatSchools rating
- 8/10Redding Elementary SchoolGrades: PK-4Distance: 3.2 mi
- 8/10John Read Middle SchoolGrades: 5-8Distance: 4 mi
- 7/10Joel Barlow High SchoolGrades: 9-12Distance: 1.3 mi
Schools provided by the listing agent
- Elementary: Redding
- Middle: John Read
- High: Joel Barlow
Source: Smart MLS. This data may not be complete. We recommend contacting the local school district to confirm school assignments for this home.
Get pre-qualified for a loan
At Zillow Home Loans, we can pre-qualify you in as little as 5 minutes with no impact to your credit score.An equal housing lender. NMLS #10287.
Sell for more on Zillow
Get a Zillow Showcase℠ listing at no additional cost and you could sell for .
$1,263,700
2% more+$25,274
With Zillow Showcase(estimated)$1,288,974

