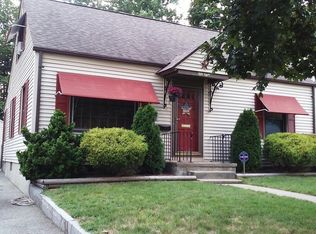Move right in to this cozy cape located in one of Springfields most sought after neighborhoods. You will love the freshly painted walls, gleaming hardwood floors, new carpeting, recently renovated basement, including blackboard wall with full second bathroom and large storage closet. The backyard is fully fenced and comes with your very own apple tree. You will be in close proximity to schools and parks. Get ready to pack your bags and celebrate 2021 in your new home.
This property is off market, which means it's not currently listed for sale or rent on Zillow. This may be different from what's available on other websites or public sources.

