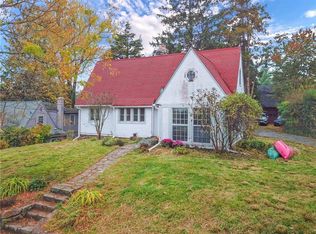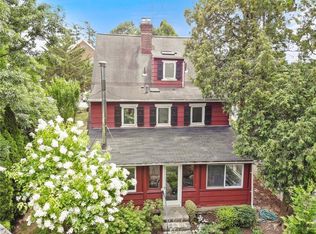Sold for $3,350,000
$3,350,000
68 Hill Street, Rye, NY 10580
7beds
5,649sqft
Single Family Residence, Residential
Built in 2018
8,046 Square Feet Lot
$3,660,500 Zestimate®
$593/sqft
$20,098 Estimated rent
Home value
$3,660,500
$3.26M - $4.10M
$20,098/mo
Zestimate® history
Loading...
Owner options
Explore your selling options
What's special
Live just three blocks from the beach & park and a short walk to Milton Elementary in this spectacular designer home – custom-crafted in 2018, brimming with glamour, and curated for exceptional living! A sun-drenched and sophisticated 5,649 sq ft, four-floor stunner with soaring ceilings, crisp white gallery art walls, and every conceivable smart-home amenity. Step past the elegant front porch into a striking 2-story entry, super-chic dining room, and coffered-ceiling living room with fireplace. Walls of French doors open to the porch and a fabulous rear deck for easy alfresco entertaining. The kitchen is pure gourmet with a sleek Carrara marble island and top-tier appliances, including two Bosch dishwashers, and stylish wet-bar. A mud-room opens to the 2-car garage with electric car charger. Convenient storage throughout including a large, 1st floor Costco closet. The 2nd floor is quiet bliss with a glorious primary boasting a sparkling marble ensuite and sprawling walk-in-closet for two. Three additional bedrooms complete this floor – one with ensuite and two that share a bathroom. This exceptional home has two lower-levels! A bright rec room that opens to the backyard, dedicated office/7th bed, laundry with double washer & dryer, two more bedrooms, of which one is ensuite, and a full hall bath. The private ensuite bedroom is ideal for in-laws and guests. The bonus level offers a custom playroom (secret room included!), home gym, powder room, and more storage. Truly unmatched! Additional Information: Amenities:Dressing Area,Storage,ParkingFeatures:2 Car Attached,
Zillow last checked: 8 hours ago
Listing updated: December 07, 2024 at 01:11pm
Listed by:
Julia K. Bieber 917-734-2941,
Compass Greater NY, LLC 914-353-5570
Bought with:
Michael Robles, 10301219019
DRG Westchester LLC
Source: OneKey® MLS,MLS#: H6305314
Facts & features
Interior
Bedrooms & bathrooms
- Bedrooms: 7
- Bathrooms: 7
- Full bathrooms: 5
- 1/2 bathrooms: 2
Other
- Description: Entry Foyer, Living Rm/Fpl., Family Rm/Drs. to Deck, Lrg. Kitchen/ Bkfst Area, Butler's Pantry & Mudrm, Dining Rm, Powder
- Level: First
Other
- Description: Lrg Master Suite/Lux Bath & Dress.Room; BedRm/Bath/BedRm., Bedrm/ Bth.
- Level: Second
Other
- Description: Huge Entertainment Room, BedRm or Office, Guest Suite/Bth, Hall Bath, Bedrm or Office) , (Lower Con't to Level 3: Drs out to yard, Costco Closet, LaundryRm.) , (Lower Con't to Level 4: Recreation/Romp Rm/ Powder Rm, Gym, Storage Rm,Utility Rm.
- Level: Lower
Heating
- Forced Air, Radiant
Cooling
- Central Air
Appliances
- Included: Dishwasher, Disposal, Dryer, Microwave, Refrigerator, Washer, Gas Water Heater, Wine Refrigerator
Features
- Chefs Kitchen, Eat-in Kitchen, Entrance Foyer, Formal Dining, Marble Counters, Open Kitchen, Pantry
- Flooring: Hardwood
- Windows: Blinds, Oversized Windows, Screens
- Basement: Finished,Walk-Out Access
- Attic: Pull Stairs
- Number of fireplaces: 1
Interior area
- Total structure area: 5,649
- Total interior livable area: 5,649 sqft
Property
Parking
- Total spaces: 2
- Parking features: Attached, Driveway, Garage Door Opener
- Has uncovered spaces: Yes
Features
- Levels: Three Or More
- Stories: 4
- Patio & porch: Deck, Patio, Porch
- Exterior features: Mailbox
Lot
- Size: 8,046 sqft
- Features: Corner Lot, Near School, Stone/Brick Wall, Sprinklers In Front, Sprinklers In Rear
Details
- Parcel number: 1400153007000010000027
- Other equipment: Generator
Construction
Type & style
- Home type: SingleFamily
- Architectural style: Colonial
- Property subtype: Single Family Residence, Residential
Materials
- Cedar, Shingle Siding, Stone
Condition
- Year built: 2018
Utilities & green energy
- Sewer: Public Sewer
- Water: Private
- Utilities for property: Trash Collection Public
Community & neighborhood
Security
- Security features: Security System
Location
- Region: Rye
Other
Other facts
- Listing agreement: Exclusive Right To Sell
Price history
| Date | Event | Price |
|---|---|---|
| 9/4/2024 | Sold | $3,350,000+1.7%$593/sqft |
Source: | ||
| 6/7/2024 | Pending sale | $3,295,000$583/sqft |
Source: | ||
| 6/3/2024 | Listing removed | -- |
Source: | ||
| 5/30/2024 | Listed for sale | $3,295,000+17.7%$583/sqft |
Source: | ||
| 9/20/2021 | Sold | $2,800,000+173.2%$496/sqft |
Source: | ||
Public tax history
| Year | Property taxes | Tax assessment |
|---|---|---|
| 2024 | -- | $39,700 |
| 2023 | -- | $39,700 |
| 2022 | -- | $39,700 +4.5% |
Find assessor info on the county website
Neighborhood: 10580
Nearby schools
GreatSchools rating
- 10/10Milton SchoolGrades: K-5Distance: 0.3 mi
- 10/10Rye Middle SchoolGrades: 6-8Distance: 0.8 mi
- 10/10Rye High SchoolGrades: 9-12Distance: 0.8 mi
Schools provided by the listing agent
- Elementary: Milton
- Middle: Rye Middle School
- High: Rye High School
Source: OneKey® MLS. This data may not be complete. We recommend contacting the local school district to confirm school assignments for this home.
Get a cash offer in 3 minutes
Find out how much your home could sell for in as little as 3 minutes with a no-obligation cash offer.
Estimated market value
$3,660,500

