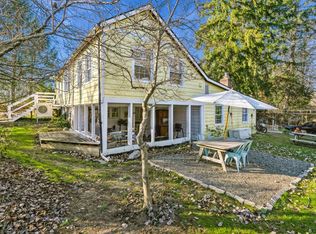Sold for $489,000
$489,000
68 Jessup Road, Warwick, NY 10990
3beds
1,840sqft
Single Family Residence, Residential
Built in 1978
2.1 Acres Lot
$533,600 Zestimate®
$266/sqft
$3,137 Estimated rent
Home value
$533,600
$491,000 - $576,000
$3,137/mo
Zestimate® history
Loading...
Owner options
Explore your selling options
What's special
FIRST ACCEPTED and backups No further showings. Beautiful rustic colonial style home on a large, private, secluded lot. New Roof 2020 New well pump 2023 Sump pump installed 2024 New carpeting 2024 Wood floors refinished 2024 Large 32x32 outbuilding/garage/workshop with high ceiling and lots of power, room for many cars, toys, tools, etc. Other side of the property has a shed for all the lawn equipment you'll no doubt have to maintain this beautiful property. Wooded on all sides except for the driveway entrance, this is your private oasis to enjoy in peace and tranquility. This property also borders protected farm land so you won't suddenly have new neighbors and houses ruining the setting., Additional information: Appearance:Excellent,Interior Features:Lr/Dr
Zillow last checked: 8 hours ago
Listing updated: November 01, 2024 at 07:06pm
Listed by:
Christopher J. Liotta 516-395-6017,
Blue Knight Realty Corp 516-395-6017
Bought with:
Joan M. Spota, 10301201554
Coldwell Banker Realty
Source: OneKey® MLS,MLS#: L3532339
Facts & features
Interior
Bedrooms & bathrooms
- Bedrooms: 3
- Bathrooms: 2
- Full bathrooms: 2
Bedroom 1
- Description: large 18x13 with entire wall of closets, ceiling fan and cathedral ceiling, new carpeting
- Level: Second
Bedroom 2
- Description: large 15x13 with several closets, storage spaces and cathedral ceiling, new carpeting
- Level: Second
Bathroom 1
- Description: main floor full bathroom, new tile in shower
- Level: First
Other
- Description: first floor main large bedroom, two lighted ceiling fans, 15x15, opens up to screened porch
- Level: First
Other
- Description: laundry room right off entry foyer
- Level: First
Other
- Description: entry foyer
- Level: First
Dining room
- Description: lovely hardwood floors, sliding glass doors to deck
- Level: First
Family room
- Description: large family room with cathedral ceiling, track lighting, tall wall of windows and ceiling fan, new carpeting
- Level: Second
Kitchen
- Description: many cabinets and countertops, newer stainless steel appliances,
- Level: First
Living room
- Description: sunken living room/family room with office nook, ceiling fan, new carpeting
- Level: First
Heating
- Baseboard, Oil
Cooling
- None
Appliances
- Included: Dishwasher, Dryer, Freezer, Microwave, Refrigerator, Washer, Oil Water Heater
Features
- Ceiling Fan(s), Entrance Foyer, Formal Dining, First Floor Bedroom, Master Downstairs, Pantry, Smart Thermostat
- Flooring: Carpet, Hardwood
- Windows: Blinds, Double Pane Windows, Insulated Windows, Screens, Skylight(s)
- Basement: Crawl Space,Partial,Unfinished
- Attic: None
Interior area
- Total structure area: 1,840
- Total interior livable area: 1,840 sqft
Property
Parking
- Parking features: Detached, Driveway, Garage, Off Street, Private
- Has uncovered spaces: Yes
Features
- Levels: Two
- Patio & porch: Deck
- Exterior features: Mailbox
Lot
- Size: 2.10 Acres
- Dimensions: 2.1 acres
- Features: Level
- Residential vegetation: Partially Wooded
Details
- Additional structures: Barn(s)
- Parcel number: 3354890290000001012.0000000
- Other equipment: Dehumidifier, Satellite Dish
Construction
Type & style
- Home type: SingleFamily
- Architectural style: Contemporary
- Property subtype: Single Family Residence, Residential
Materials
- Cedar, Shake Siding
Condition
- Year built: 1978
Utilities & green energy
- Sewer: Septic Tank
Community & neighborhood
Location
- Region: Warwick
Other
Other facts
- Listing agreement: Exclusive Agency
Price history
| Date | Event | Price |
|---|---|---|
| 5/30/2024 | Sold | $489,000-5.8%$266/sqft |
Source: | ||
| 4/23/2024 | Pending sale | $519,000$282/sqft |
Source: | ||
| 2/22/2024 | Price change | $519,000+9.3%$282/sqft |
Source: | ||
| 2/20/2024 | Price change | $475,000+5.8%$258/sqft |
Source: | ||
| 2/18/2024 | Listed for sale | $449,000+240.2%$244/sqft |
Source: | ||
Public tax history
| Year | Property taxes | Tax assessment |
|---|---|---|
| 2024 | -- | $42,700 |
| 2023 | -- | $42,700 |
| 2022 | -- | $42,700 |
Find assessor info on the county website
Neighborhood: 10990
Nearby schools
GreatSchools rating
- 8/10Warwick Valley Middle SchoolGrades: 5-8Distance: 2.1 mi
- 8/10Warwick Valley High SchoolGrades: 9-12Distance: 2.3 mi
- 7/10Sanfordville Elementary SchoolGrades: K-4Distance: 3 mi
Schools provided by the listing agent
- Middle: Warwick Valley Middle School
- High: Warwick Valley High School
Source: OneKey® MLS. This data may not be complete. We recommend contacting the local school district to confirm school assignments for this home.
Get a cash offer in 3 minutes
Find out how much your home could sell for in as little as 3 minutes with a no-obligation cash offer.
Estimated market value
$533,600
