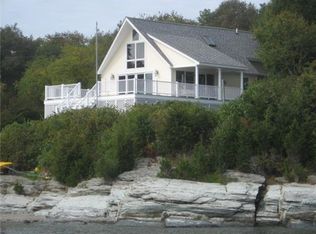Sold for $1,100,000
$1,100,000
68 John Oldham Rd, Prudence Island, RI 02872
3beds
3,476sqft
Single Family Residence
Built in 2006
10,018.8 Square Feet Lot
$1,120,900 Zestimate®
$316/sqft
$4,962 Estimated rent
Home value
$1,120,900
$919,000 - $1.37M
$4,962/mo
Zestimate® history
Loading...
Owner options
Explore your selling options
What's special
PRUDENCE ISLAND Waterfront custom designed home located high above the East Passage on Narragansett Bay. Built on a granite bluff the views over the water are amazing while the rear of the property is protected by conservancy land. "Moon Tide" was designed by Allison and Ramsey, a prominent South Carolina Architectural firm. The house plan "Bermuda Bluff" was featured in Coastal Living and Southern Homes magazines. Unobstructed views from 3 covered porches offer views of the Mt. Hope Bridge to lower Aquidneck Island. There is a near constant flow of birdlife and water traffic. This classic home offers over 3000 sq. ft. of heated living area including a spacious light filled in law apt. The main floor features an open fl. plan with a large living room and access to a covered deck, a den, bedroom and a very well appointed kitchen with lots of storage, 2 pantries and a separate laundry area. 10 foot ceilings, Brazilian cherry hardwood floors, custom moldings, maple cabinetry all add to the homes warmth, and a plethora of large windows take full advantage of the magnificent views. The lower level features a large living room with a covered deck, full kitchen, bedroom, den, lots of storage and a full bath. The large primary bedroom on the second floor offers a spacious full bath with walk in shower, skylights, a sitting area plus more beautiful views. A private mooring out front is included
Zillow last checked: 8 hours ago
Listing updated: July 16, 2025 at 09:33am
Listed by:
Dana Strong 508-523-4237,
RE/MAX River's Edge - Bristol
Bought with:
Jacob Wint, RES.0045933
William Pitt Sotheby's Int'l
Source: StateWide MLS RI,MLS#: 1385584
Facts & features
Interior
Bedrooms & bathrooms
- Bedrooms: 3
- Bathrooms: 4
- Full bathrooms: 3
- 1/2 bathrooms: 1
Bathroom
- Level: First
Dining room
- Level: First
Family room
- Level: First
Kitchen
- Level: First
Laundry
- Level: Lower
Living room
- Level: First
Office
- Level: Lower
Utility room
- Level: Lower
Heating
- Bottle Gas, Baseboard
Cooling
- None
Appliances
- Included: Tankless Water Heater
Features
- Plumbing (Copper), Plumbing (Mixed), Insulation (Cap), Insulation (Ceiling), Insulation (Floors), Insulation (Walls)
- Flooring: Hardwood
- Doors: Storm Door(s)
- Basement: Full,Interior and Exterior,Finished
- Has fireplace: No
- Fireplace features: None
Interior area
- Total structure area: 1,896
- Total interior livable area: 3,476 sqft
- Finished area above ground: 1,896
- Finished area below ground: 1,580
Property
Parking
- Total spaces: 2
- Parking features: No Garage
Features
- Patio & porch: Deck, Porch
- Has view: Yes
- View description: Water
- Has water view: Yes
- Water view: Water
- Waterfront features: Waterfront, Access, Beach, Saltwater Front, Walk to Salt Water
Lot
- Size: 10,018 sqft
Details
- Parcel number: PORTM082B0029
- Zoning: R20
- Special conditions: Conventional/Market Value
Construction
Type & style
- Home type: SingleFamily
- Architectural style: Colonial
- Property subtype: Single Family Residence
Materials
- Clapboard, Shingles
- Foundation: Concrete Perimeter
Condition
- New construction: No
- Year built: 2006
Utilities & green energy
- Electric: 200+ Amp Service
- Sewer: Septic Tank
- Water: Well
Community & neighborhood
Community
- Community features: Marina
Location
- Region: Prudence Island
HOA & financial
HOA
- Has HOA: No
Price history
| Date | Event | Price |
|---|---|---|
| 7/16/2025 | Sold | $1,100,000$316/sqft |
Source: | ||
| 6/1/2025 | Pending sale | $1,100,000$316/sqft |
Source: | ||
| 5/31/2025 | Listed for sale | $1,100,000+23.6%$316/sqft |
Source: | ||
| 7/14/2022 | Listing removed | -- |
Source: | ||
| 6/2/2022 | Contingent | $890,000$256/sqft |
Source: | ||
Public tax history
| Year | Property taxes | Tax assessment |
|---|---|---|
| 2025 | $7,661 +0.7% | $576,900 |
| 2024 | $7,604 +11.6% | $576,900 +31.8% |
| 2023 | $6,812 | $437,800 |
Find assessor info on the county website
Neighborhood: 02872
Nearby schools
GreatSchools rating
- 10/10Melville SchoolGrades: PK-4Distance: 2.1 mi
- 8/10Portsmouth Middle SchoolGrades: 5-8Distance: 3.4 mi
- 10/10Portsmouth High SchoolGrades: 9-12Distance: 2.9 mi

Get pre-qualified for a loan
At Zillow Home Loans, we can pre-qualify you in as little as 5 minutes with no impact to your credit score.An equal housing lender. NMLS #10287.
