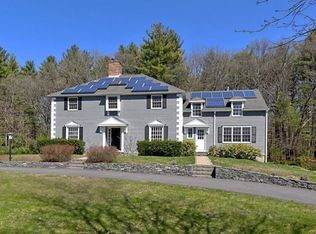Curb appeal at its finest and wait till you see the inside! Thoughtfully designed for everyday living and gracious entertaining. The first floor boasts a custom kitchen, front to back fire-placed living and family rooms, dining room, large screened porch and side entrance with mud room and laundry. The second floor has room for everyone with a front-to-back master bedroom with walk-in closet, four additional spacious bedrooms, two tiled baths and access to a walk-up attic. The lower level is complete with a fireplace and access to the rear yard. Whether enjoying the outside from the beautiful patio or heated salt water pool, you may never want to come back inside. Additional updates include hardwood floors on the second floor, windows and outside doors, retaining walls and walkway and re-paved driveway.
This property is off market, which means it's not currently listed for sale or rent on Zillow. This may be different from what's available on other websites or public sources.
