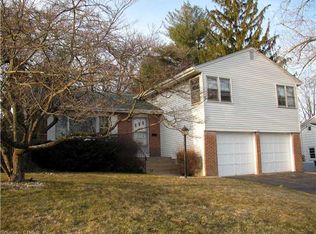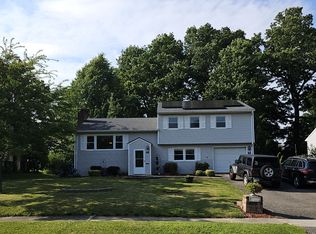Sold for $455,000
$455,000
68 Lyman Road, West Hartford, CT 06117
4beds
1,992sqft
Single Family Residence
Built in 1958
10,454.4 Square Feet Lot
$462,300 Zestimate®
$228/sqft
$3,527 Estimated rent
Home value
$462,300
$421,000 - $504,000
$3,527/mo
Zestimate® history
Loading...
Owner options
Explore your selling options
What's special
This remodeled Split Level offers 4 bedrooms and 2.5 baths with 1680 square feet plus additional finished basement area. The open Living Room and Dining Area feature a soaring vaulted ceiling and a fireplace, giving the space a warm, bright and inviting feel. The remodeled eat-in Kitchen includes granite counters, maple cabinetry, under cabinet lighting, a stone back splash, stainless steel appliances and new laminate flooring. All hardwood flooring throughout has been refinished. Full bath remodeled with a granite sink top and tilework. The finished basement includes an additional full bath, new laminate flooring plus extra space for a Media Room, Office or Play Room. This home also features gas heat/hot water and a brand new driveway. Enjoy your coffee on the deck or patio in the quiet back yard. Over $30,000 of recent improvements. Move-in ready and waiting for you. Sellers concessions offered.
Zillow last checked: 8 hours ago
Listing updated: October 20, 2025 at 12:10pm
Listed by:
Jason Saphire 877-249-5478,
www.HomeZu.com 877-249-5478
Bought with:
Betsy L. Purtell, RES.0762289
Purtell Realty LLC
Thomas Purtell
Purtell Realty LLC
Source: Smart MLS,MLS#: 24112971
Facts & features
Interior
Bedrooms & bathrooms
- Bedrooms: 4
- Bathrooms: 3
- Full bathrooms: 2
- 1/2 bathrooms: 1
Primary bedroom
- Level: Main
Bedroom
- Features: Hardwood Floor
- Level: Upper
Bedroom
- Features: Hardwood Floor
- Level: Upper
Bedroom
- Features: Hardwood Floor
- Level: Upper
Dining room
- Features: Cathedral Ceiling(s), Combination Liv/Din Rm, Hardwood Floor
- Level: Main
Family room
- Features: Wall/Wall Carpet
- Level: Lower
Kitchen
- Features: Remodeled, Dining Area
- Level: Main
Living room
- Features: Cathedral Ceiling(s), Combination Liv/Din Rm, Fireplace, Hardwood Floor
- Level: Main
Heating
- Baseboard, Hot Water, Natural Gas
Cooling
- Wall Unit(s)
Appliances
- Included: Electric Range, Microwave, Refrigerator, Ice Maker, Dishwasher, Disposal, Washer, Dryer, Water Heater
- Laundry: Lower Level
Features
- Entrance Foyer
- Windows: Thermopane Windows
- Basement: Partial,Heated,Finished,Interior Entry,Liveable Space,Concrete
- Attic: Access Via Hatch
- Number of fireplaces: 1
Interior area
- Total structure area: 1,992
- Total interior livable area: 1,992 sqft
- Finished area above ground: 1,680
- Finished area below ground: 312
Property
Parking
- Total spaces: 1
- Parking features: Attached, Garage Door Opener
- Attached garage spaces: 1
Features
- Levels: Multi/Split
- Patio & porch: Deck, Patio
- Exterior features: Rain Gutters, Lighting
Lot
- Size: 10,454 sqft
- Features: Wooded, Level
Details
- Parcel number: 1901538
- Zoning: R-13
Construction
Type & style
- Home type: SingleFamily
- Architectural style: Split Level
- Property subtype: Single Family Residence
Materials
- Aluminum Siding
- Foundation: Concrete Perimeter
- Roof: Asphalt
Condition
- New construction: No
- Year built: 1958
Utilities & green energy
- Sewer: Public Sewer
- Water: Public
- Utilities for property: Cable Available
Green energy
- Energy efficient items: Windows
Community & neighborhood
Community
- Community features: Golf, Library, Medical Facilities, Shopping/Mall
Location
- Region: West Hartford
Price history
| Date | Event | Price |
|---|---|---|
| 11/28/2025 | Listing removed | $3,400$2/sqft |
Source: Zillow Rentals Report a problem | ||
| 11/23/2025 | Price change | $3,400-1.4%$2/sqft |
Source: Zillow Rentals Report a problem | ||
| 11/14/2025 | Listed for rent | $3,450-4.2%$2/sqft |
Source: Zillow Rentals Report a problem | ||
| 10/17/2025 | Sold | $455,000-1.1%$228/sqft |
Source: | ||
| 10/10/2025 | Pending sale | $459,900$231/sqft |
Source: | ||
Public tax history
| Year | Property taxes | Tax assessment |
|---|---|---|
| 2025 | $8,705 +5.7% | $194,390 |
| 2024 | $8,232 +3.5% | $194,390 |
| 2023 | $7,954 +0.6% | $194,390 |
Find assessor info on the county website
Neighborhood: 06117
Nearby schools
GreatSchools rating
- 9/10Aiken SchoolGrades: PK-5Distance: 0.4 mi
- 7/10King Philip Middle SchoolGrades: 6-8Distance: 0.2 mi
- 10/10Hall High SchoolGrades: 9-12Distance: 0.6 mi
Schools provided by the listing agent
- Elementary: Aiken
- High: Hall
Source: Smart MLS. This data may not be complete. We recommend contacting the local school district to confirm school assignments for this home.
Get pre-qualified for a loan
At Zillow Home Loans, we can pre-qualify you in as little as 5 minutes with no impact to your credit score.An equal housing lender. NMLS #10287.
Sell with ease on Zillow
Get a Zillow Showcase℠ listing at no additional cost and you could sell for —faster.
$462,300
2% more+$9,246
With Zillow Showcase(estimated)$471,546

