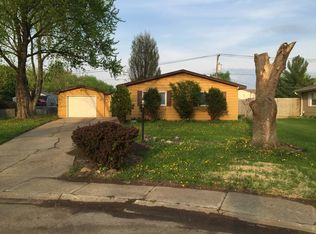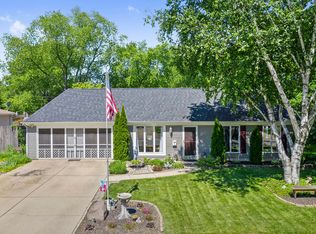BI-LEVEL HOME WITH UPDATED KITCHEN AND FULL BATH. NEW ROOF 2008, COMPLETE TEAR-OFF. STORAGE SHED, DECK & PATIO. MATURE LANDSCAPING. FAMILY ROOM W/FIREPLACE. LIVING ROOM WITH SGD TO DECK.1.5++ CAR GARAGE W/EDO AND ABUNDANT STORAGE. DINING ROOM/DEN IN LOWER LEVEL. ALL APPLIANCES ARE INCLUDED. QUICK CLOSET POSSIBLE.
This property is off market, which means it's not currently listed for sale or rent on Zillow. This may be different from what's available on other websites or public sources.

