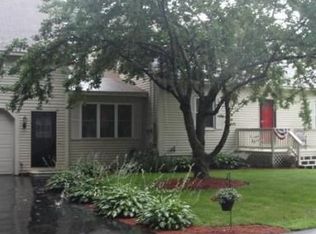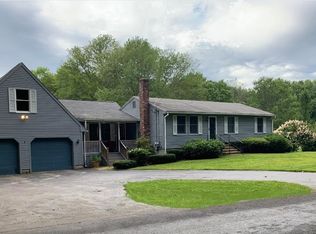This updated and charming 4 bedroom, 2 full bath country home has much to love. Country flare with a modern touch abound though out. Beautiful granite counter-tops with center island and stainless steel appliances. Energy star windows and newer architectural roof have been done in the last 6 years. Sit outside on the grande farmers porch and enjoy your morning coffee. Summer fun in your beautiful in-ground pool. Nice outdoor fireplace and pergola complete the ambiance for entertaining. Three stall barn offers room for 3 horses complete with all the necessities to own or board horses. If horses are not your thing, then the barn will easily convert to a 3 car garage. The options are endless!
This property is off market, which means it's not currently listed for sale or rent on Zillow. This may be different from what's available on other websites or public sources.

