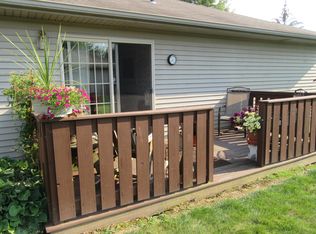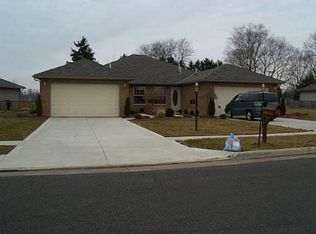Sold for $170,000 on 08/21/25
$170,000
68 Mickey Rd, Shelby, OH 44875
3beds
1,341sqft
Condominium
Built in 1998
9,583.2 Square Feet Lot
$194,400 Zestimate®
$127/sqft
$1,551 Estimated rent
Home value
$194,400
$185,000 - $204,000
$1,551/mo
Zestimate® history
Loading...
Owner options
Explore your selling options
What's special
Ranch-style, three bedroom, two full-bath condo in the desirable Shelby Riverview Estates. This property has only one previous owner and provides the perfect shell for the next to make it their own. Condo boasts an open floor plan with cathedral ceilings, primary bedroom with walk-in closet, laundry, and full bath, two exterior decks, and a two-car attached garage. The HOA covers lawn care, landscaping, any exterior maintenance, snow removal, and trash. This is a must see for those looking for a low maintenance lifestyle!
Zillow last checked: 8 hours ago
Listing updated: August 21, 2025 at 07:03am
Listed by:
Michelle Chopko,
The Holden Agency
Bought with:
Michelle Chopko, 2018005745
The Holden Agency
Source: MAR,MLS#: 9067475
Facts & features
Interior
Bedrooms & bathrooms
- Bedrooms: 3
- Bathrooms: 2
- Full bathrooms: 2
- Main level bedrooms: 3
Primary bedroom
- Level: Main
- Area: 154
- Dimensions: 14 x 11
Bedroom 2
- Level: Main
- Area: 108
- Dimensions: 12 x 9
Bedroom 3
- Level: Main
- Area: 132
- Dimensions: 12 x 11
Kitchen
- Level: Main
- Area: 110
- Dimensions: 10 x 11
Living room
- Level: Main
- Area: 403
- Dimensions: 31 x 13
Heating
- Forced Air, Natural Gas
Cooling
- Central Air
Appliances
- Included: Dishwasher, Dryer, Disposal, Oven, Range Hood, Washer
- Laundry: Main
Features
- Eat-in Kitchen
- Windows: Vinyl
- Basement: None
- Has fireplace: No
- Fireplace features: None
Interior area
- Total structure area: 1,341
- Total interior livable area: 1,341 sqft
Property
Parking
- Total spaces: 2
- Parking features: 2 Car, Garage Attached, Concrete
- Attached garage spaces: 2
- Has uncovered spaces: Yes
Features
- Entry location: Main Level
Lot
- Size: 9,583 sqft
- Dimensions: 0.22
- Features: City Lot
Details
- Additional structures: None
- Parcel number: 0460822194038
Construction
Type & style
- Home type: SingleFamily
- Architectural style: Ranch
- Property subtype: Condominium
Materials
- Brick, Vinyl Siding
- Roof: Composition
Condition
- Year built: 1998
Utilities & green energy
- Sewer: Public Sewer
- Water: Public
Community & neighborhood
Location
- Region: Shelby
Other
Other facts
- Listing terms: Cash,Conventional,FHA,VA Loan
- Road surface type: Paved
Price history
| Date | Event | Price |
|---|---|---|
| 8/21/2025 | Sold | $170,000-14.6%$127/sqft |
Source: Public Record Report a problem | ||
| 7/24/2025 | Pending sale | $199,000$148/sqft |
Source: | ||
| 7/1/2025 | Listed for sale | $199,000+86.3%$148/sqft |
Source: | ||
| 7/20/1999 | Sold | $106,800$80/sqft |
Source: Public Record Report a problem | ||
Public tax history
| Year | Property taxes | Tax assessment |
|---|---|---|
| 2024 | $1,582 -1.7% | $51,220 |
| 2023 | $1,609 +9.1% | $51,220 +18.3% |
| 2022 | $1,475 0% | $43,280 |
Find assessor info on the county website
Neighborhood: 44875
Nearby schools
GreatSchools rating
- NAAuburn Elementary SchoolGrades: K-4Distance: 1.5 mi
- 9/10Shelby Middle SchoolGrades: 5-8Distance: 1.6 mi
- 4/10Shelby High SchoolGrades: 9-12Distance: 1.7 mi
Schools provided by the listing agent
- District: Shelby City Schools
Source: MAR. This data may not be complete. We recommend contacting the local school district to confirm school assignments for this home.

Get pre-qualified for a loan
At Zillow Home Loans, we can pre-qualify you in as little as 5 minutes with no impact to your credit score.An equal housing lender. NMLS #10287.

