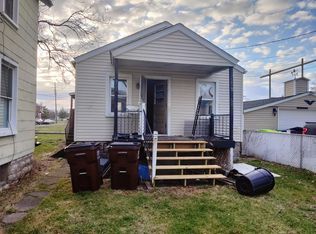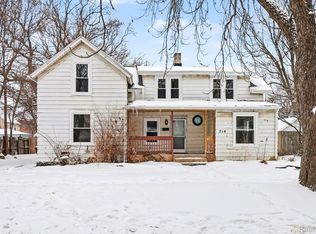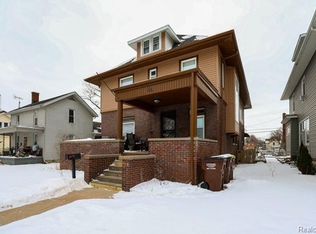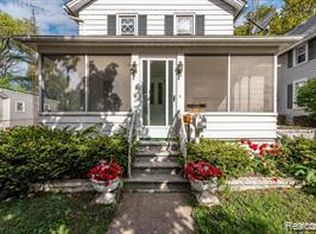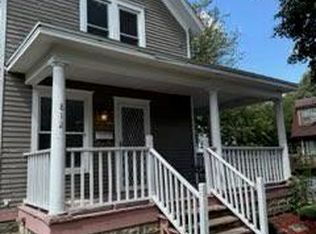*AMAZING INVESTMENT OPPORTUNITY!!* 2 unit property that has been updated! Main level unit has kitchen, full bath, and 3 great size bedrooms. Upper unit has its own entrance with 1 bedroom, kitchen, and full bathroom. New kitchen cabinets and counter tops in both units. Fresh paint throughout home. Updated flooring in both. Low maintenance yardwork, lot size is 40 x 50. Close distance to park and River Raisin! Property has been winterized. In redemption period from auction. BATVAI.
Pending
Est. $139,900
68 Navarre St, Monroe, MI 48161
4beds
2,013sqft
Est.:
Multi Family
Built in 1900
-- sqft lot
$-- Zestimate®
$69/sqft
$-- HOA
What's special
Low maintenance yardworkFresh paint throughout home
- 14 days |
- 2,000 |
- 117 |
Zillow last checked: 8 hours ago
Listing updated: February 07, 2026 at 08:18pm
Listed by:
Margo Barron 734-363-4297,
Barron Realty, LLC 734-363-4297
Source: MiRealSource,MLS#: 50198431 Originating MLS: Southeastern Border Association of REALTORS
Originating MLS: Southeastern Border Association of REALTORS
Facts & features
Interior
Bedrooms & bathrooms
- Bedrooms: 4
- Bathrooms: 2
- Full bathrooms: 2
Heating
- Forced Air
Features
- Has basement: Yes
- Has fireplace: No
Interior area
- Total structure area: 2,013
- Total interior livable area: 2,013 sqft
Property
Features
- Levels: Two
- Stories: 2
Lot
- Size: 2,178 Square Feet
- Dimensions: 40 x 50
Details
- Parcel number: 553900515000
- Special conditions: Other/See Remarks
Construction
Type & style
- Home type: MultiFamily
- Property subtype: Multi Family
Materials
- Foundation: Basement
Condition
- Year built: 1900
Utilities & green energy
- Gas: Natural Gas
- Sewer: Public Sanitary
- Water: Public
Community & HOA
Community
- Subdivision: Wadsworth & Navarre
Location
- Region: Monroe
Financial & listing details
- Price per square foot: $69/sqft
- Tax assessed value: $108,800
- Annual tax amount: $2,393
- Date on market: 1/29/2026
- Cumulative days on market: 12 days
- Listing agreement: Exclusive Right To Sell
- Listing terms: Cash,Conventional
Foreclosure details
Estimated market value
Not available
Estimated sales range
Not available
$1,641/mo
Price history
Price history
| Date | Event | Price |
|---|---|---|
| 2/8/2026 | Pending sale | $139,900$69/sqft |
Source: | ||
| 1/29/2026 | Listed for sale | $139,900+35.9%$69/sqft |
Source: | ||
| 1/13/2026 | Sold | $102,950-37.6%$51/sqft |
Source: Public Record Report a problem | ||
| 7/22/2025 | Listing removed | $165,000$82/sqft |
Source: | ||
| 5/16/2025 | Listed for sale | $165,000$82/sqft |
Source: | ||
Public tax history
Public tax history
| Year | Property taxes | Tax assessment |
|---|---|---|
| 2025 | $1,848 +4.8% | $54,400 +10.4% |
| 2024 | $1,763 +4.4% | $49,270 +3% |
| 2023 | $1,689 +3.5% | $47,820 +14.2% |
Find assessor info on the county website
BuyAbility℠ payment
Est. payment
$731/mo
Principal & interest
$542
Property taxes
$140
Home insurance
$49
Climate risks
Neighborhood: 48161
Nearby schools
GreatSchools rating
- 3/10Arborwood Elementary SchoolGrades: PK-6Distance: 1.2 mi
- 3/10Monroe Middle SchoolGrades: 6-8Distance: 0.5 mi
- 5/10Monroe High SchoolGrades: 8-12Distance: 2.4 mi
Schools provided by the listing agent
- District: Monroe Public Schools
Source: MiRealSource. This data may not be complete. We recommend contacting the local school district to confirm school assignments for this home.
- Loading
