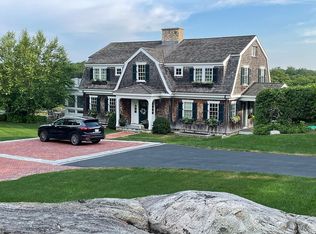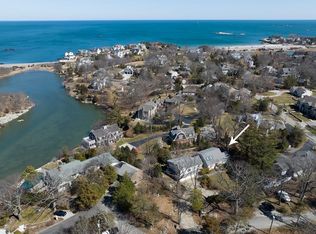Sold for $4,100,000
$4,100,000
68 Nichols Rd, Cohasset, MA 02025
5beds
6,234sqft
Single Family Residence
Built in 1955
1.37 Acres Lot
$4,052,700 Zestimate®
$658/sqft
$13,930 Estimated rent
Home value
$4,052,700
$3.77M - $4.38M
$13,930/mo
Zestimate® history
Loading...
Owner options
Explore your selling options
What's special
Magnificent waterfront contemporary with amazing views of Atlantic Ocean, James Island and Little Harbor steps from Sandy Beach. This home was totally upgraded in 2013 with new state of the art kitchen with all high end appliances and a new roof in 2022. The spectacular open floor plan captures the water views from every room. The home boasts 5 large bedrooms all of which are ensuite with updated bathrooms. The primary suite with its high ceilings has a luxurious bath with a balcony and water views. The guest suite complete with living space and large bedroom also has a sauna and private entrance perfect for in-law or au pair. The grounds are sprawling around the home which lead down to water’s edge and a dock to launch you Kyak or paddle board. There is a three car garage and a large lower level area for laundry and storage. This property provides an amazing seaside lifestyle with a short walk to Sandy Beach and the village.
Zillow last checked: 8 hours ago
Listing updated: May 16, 2025 at 07:11am
Listed by:
Frank Neer 781-775-2482,
Coldwell Banker Realty - Cohasset 781-383-9202
Bought with:
Leon Merian
Compass
Source: MLS PIN,MLS#: 73357520
Facts & features
Interior
Bedrooms & bathrooms
- Bedrooms: 5
- Bathrooms: 7
- Full bathrooms: 6
- 1/2 bathrooms: 1
Primary bedroom
- Features: Bathroom - Full, Bathroom - Double Vanity/Sink, Cathedral Ceiling(s), Walk-In Closet(s), Closet/Cabinets - Custom Built, Flooring - Hardwood, Balcony / Deck, French Doors
- Level: Second
- Area: 345
- Dimensions: 15 x 23
Bedroom 2
- Features: Bathroom - Full, Closet, Flooring - Hardwood, Window(s) - Picture
- Level: Second
- Area: 299
- Dimensions: 13 x 23
Bedroom 3
- Features: Closet, Flooring - Hardwood, Window(s) - Picture
- Level: First
- Area: 234
- Dimensions: 13 x 18
Bedroom 4
- Features: Bathroom - Full, Closet, Flooring - Hardwood, Window(s) - Picture
- Level: First
- Area: 196
- Dimensions: 14 x 14
Bedroom 5
- Features: Flooring - Hardwood
- Level: Second
- Area: 154
- Dimensions: 11 x 14
Primary bathroom
- Features: Yes
Bathroom 1
- Features: Bathroom - Half
Bathroom 2
- Features: Bathroom - Full
Bathroom 3
- Features: Bathroom - Full
Dining room
- Features: Flooring - Hardwood, Window(s) - Picture, Balcony / Deck, French Doors
- Level: First
- Area: 270
- Dimensions: 18 x 15
Family room
- Features: Flooring - Hardwood, Window(s) - Picture, Balcony / Deck
- Level: First
- Area: 675
- Dimensions: 27 x 25
Kitchen
- Features: Closet/Cabinets - Custom Built, Flooring - Hardwood, Dining Area, Countertops - Stone/Granite/Solid, Kitchen Island, Recessed Lighting, Remodeled
- Level: First
- Area: 575
- Dimensions: 23 x 25
Office
- Features: Closet/Cabinets - Custom Built, Flooring - Hardwood
- Level: First
- Area: 195
- Dimensions: 13 x 15
Heating
- Baseboard, Natural Gas, Fireplace(s), Fireplace
Cooling
- Central Air
Features
- Closet/Cabinets - Custom Built, Coffered Ceiling(s), Bathroom - Full, Bathroom - Double Vanity/Sink, Bathroom - Tiled With Shower Stall, Bathroom - With Tub, Office, Accessory Apt., Sitting Room, Bathroom
- Flooring: Wood, Tile, Flooring - Hardwood, Flooring - Stone/Ceramic Tile
- Doors: French Doors
- Windows: Picture
- Basement: Full
- Number of fireplaces: 3
- Fireplace features: Family Room
Interior area
- Total structure area: 6,234
- Total interior livable area: 6,234 sqft
- Finished area above ground: 6,234
- Finished area below ground: 200
Property
Parking
- Total spaces: 11
- Parking features: Detached, Off Street
- Garage spaces: 3
- Uncovered spaces: 8
Features
- Patio & porch: Deck
- Exterior features: Balcony / Deck, Deck
- Has view: Yes
- View description: Scenic View(s)
- Waterfront features: Waterfront, Harbor, Ocean, 3/10 to 1/2 Mile To Beach, Beach Ownership(Association)
Lot
- Size: 1.37 Acres
Details
- Foundation area: 99999
- Parcel number: M:E2 B:21 L:071,62435
- Zoning: RC
Construction
Type & style
- Home type: SingleFamily
- Architectural style: Contemporary
- Property subtype: Single Family Residence
Materials
- Frame
- Foundation: Concrete Perimeter
- Roof: Shingle
Condition
- Year built: 1955
Utilities & green energy
- Electric: 200+ Amp Service
- Sewer: Public Sewer
- Water: Public
- Utilities for property: for Gas Range
Community & neighborhood
Community
- Community features: Public Transportation, Shopping, Pool, Tennis Court(s), Park, Walk/Jog Trails, Golf, Bike Path, Conservation Area, House of Worship, Marina, Public School, T-Station
Location
- Region: Cohasset
Other
Other facts
- Road surface type: Paved
Price history
| Date | Event | Price |
|---|---|---|
| 5/16/2025 | Sold | $4,100,000$658/sqft |
Source: MLS PIN #73357520 Report a problem | ||
| 4/9/2025 | Listed for sale | $4,100,000+12.3%$658/sqft |
Source: MLS PIN #73357520 Report a problem | ||
| 6/10/2022 | Sold | $3,650,000-6.3%$585/sqft |
Source: MLS PIN #72954645 Report a problem | ||
| 4/15/2022 | Contingent | $3,895,000$625/sqft |
Source: MLS PIN #72954645 Report a problem | ||
| 3/18/2022 | Listed for sale | $3,895,000+143.4%$625/sqft |
Source: MLS PIN #72954645 Report a problem | ||
Public tax history
| Year | Property taxes | Tax assessment |
|---|---|---|
| 2025 | $41,609 -3.8% | $3,593,200 +1.1% |
| 2024 | $43,264 +19.2% | $3,555,000 +15.6% |
| 2023 | $36,292 +12.7% | $3,075,600 +20% |
Find assessor info on the county website
Neighborhood: 02025
Nearby schools
GreatSchools rating
- 8/10Deer Hill SchoolGrades: 3-5Distance: 1.3 mi
- 8/10Cohasset Middle SchoolGrades: 6-8Distance: 1.6 mi
- 9/10Cohasset High SchoolGrades: 9-12Distance: 1.6 mi
Schools provided by the listing agent
- Elementary: Osgood/Deerhill
- Middle: Cohasset Ms
- High: Cohasset Hs
Source: MLS PIN. This data may not be complete. We recommend contacting the local school district to confirm school assignments for this home.
Get a cash offer in 3 minutes
Find out how much your home could sell for in as little as 3 minutes with a no-obligation cash offer.
Estimated market value
$4,052,700

