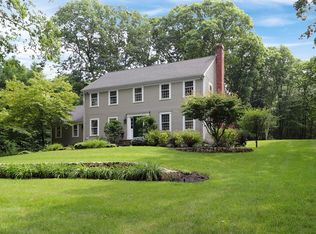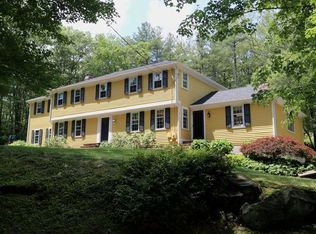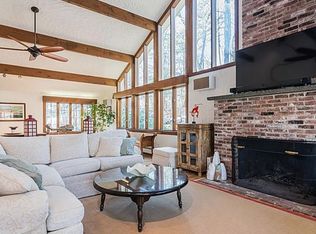Elegant and timeless large four bedroom Colonial with a seamless addition is a welcome surprise, along with direct access to Sherborn's Bailey conservation and trail system, in great neighborhood with sidewalks. A portico opens to grand foyer with wide hallways, spacious rooms & hardwood floors. First floor study with built-in desk and fireplace. Sunroom with tiled floors with sliders to rear/side yard - potential dog run. Bright white kitchen has gas cooking with sunny eat-in area that leads to large step up family room addition and mudroom hallway & laundry and three-car garage. 2nd floor with wrap-around hallway and walk-up attic great for storage. Lower level work-out room with beadboard paneling. This home offers updated natural gas heat, 2016 roof, 2016 exterior paint. Smooth ceilings. Central air. Professional landscaping with tiered stone walls. Deck off kitchen and second deck from the family room with bluestone steps & stone walls to paved basketball court with two hoops.
This property is off market, which means it's not currently listed for sale or rent on Zillow. This may be different from what's available on other websites or public sources.


