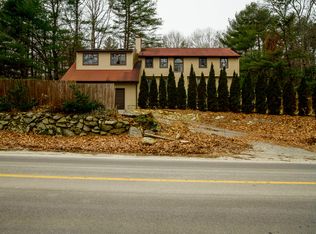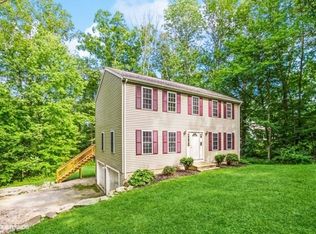Sellers are motivated! Bring your offers! This is the perfect bright and spacious ranch home! Tastefully updated in a desirable neighborhood setting within a highly sought after school district! Come see this charming home and you will fall in love! The living room space which is mostly open to the large eat in kitchen is welcoming with a lovely wood burning fireplace. Renovations and updates include, NEW roof, NEW driveway, fresh landscaping, NEW flooring in kitchen hall and bath, remodeled bathroom, fresh paint in all of the main areas, Newer boiler, fantastic butcher block counters, a brand new range and more! This home features hardwoods in the living room and bedrooms, plenty of cabinet space and storage, extra counter space, mudroom, stainless steel appliances, an oversized two car garage with extra storage and a basement just begging to be finished! Plus a passing Title V! With all of this to offer in a great town, with low taxes, you just can't go wrong! Don't hesitate!
This property is off market, which means it's not currently listed for sale or rent on Zillow. This may be different from what's available on other websites or public sources.


