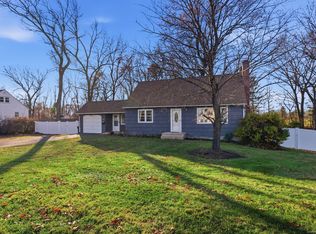Sold for $260,000
$260,000
68 Pershing Road, Windsor Locks, CT 06096
4beds
1,210sqft
Single Family Residence
Built in 1964
0.49 Acres Lot
$271,500 Zestimate®
$215/sqft
$2,476 Estimated rent
Home value
$271,500
$247,000 - $299,000
$2,476/mo
Zestimate® history
Loading...
Owner options
Explore your selling options
What's special
Charming New England 4 bedroom Cape! This sunny and bright home has a freshly painted interior and hardwood floors throughout. The kitchen boasts white painted cabinets, some stainless steel appliances and opens to the dining room with crown molding and chair rail! Enjoy the cozy fireplace in the spacious living room. The first floor offers a large primary bedroom, a second bedroom and a full bath. Upstairs you'll find 2 additional bedrooms. The large paver patio is great for entertaining on warmer days. Some of the upgrades are: 6 panel wood doors, crown molding, chair rail, Weil McLain boiler 2019, roof 2008, fiber optic cable installed 2022, 100 amp electrical panel, vinyl siding. New energy efficient solar panels installed in 2023 keep your utility costs low! Perfect location with schools and parks nearby. Close proximity to Route 84 and 91 make for an easy commute. Make this home your own! A little TLC will go a long way in this quaint home. There are brand new baseboard covers for the new owner. The ductwork for central air-conditioning has been installed. The lawnmower is excluded from the sale and will be removed prior to closing. Solar panels are owned. Property being sold as is.
Zillow last checked: 8 hours ago
Listing updated: March 01, 2025 at 02:22pm
Listed by:
Nancy B. Reardon 860-836-7506,
Berkshire Hathaway NE Prop. 860-653-4507
Bought with:
Tracy L. Doherty, RES.0818108
Countryside Realty
Source: Smart MLS,MLS#: 24070844
Facts & features
Interior
Bedrooms & bathrooms
- Bedrooms: 4
- Bathrooms: 1
- Full bathrooms: 1
Primary bedroom
- Features: Hardwood Floor
- Level: Main
- Area: 143 Square Feet
- Dimensions: 11 x 13
Bedroom
- Features: Hardwood Floor
- Level: Main
- Area: 110 Square Feet
- Dimensions: 11 x 10
Bedroom
- Features: Hardwood Floor
- Level: Upper
- Area: 196 Square Feet
- Dimensions: 14 x 14
Bedroom
- Features: Hardwood Floor
- Level: Upper
- Area: 210 Square Feet
- Dimensions: 14 x 15
Bathroom
- Features: Tile Floor
- Level: Main
Dining room
- Features: Hardwood Floor
- Level: Main
- Area: 88 Square Feet
- Dimensions: 11 x 8
Kitchen
- Features: Tile Floor
- Level: Main
- Area: 110 Square Feet
- Dimensions: 11 x 10
Living room
- Features: Bay/Bow Window, Fireplace, Hardwood Floor
- Level: Main
- Area: 198 Square Feet
- Dimensions: 11 x 18
Heating
- Hot Water, Oil
Cooling
- Window Unit(s)
Appliances
- Included: Oven/Range, Microwave, Refrigerator, Dishwasher, Disposal, Washer, Dryer, Water Heater
- Laundry: Lower Level
Features
- Doors: Storm Door(s)
- Basement: Full,Unfinished
- Attic: None
- Number of fireplaces: 1
Interior area
- Total structure area: 1,210
- Total interior livable area: 1,210 sqft
- Finished area above ground: 1,210
Property
Parking
- Parking features: None
Features
- Patio & porch: Patio
Lot
- Size: 0.49 Acres
- Features: Corner Lot, Few Trees
Details
- Additional structures: Shed(s)
- Parcel number: 789807
- Zoning: RESA
Construction
Type & style
- Home type: SingleFamily
- Architectural style: Cape Cod
- Property subtype: Single Family Residence
Materials
- Vinyl Siding
- Foundation: Concrete Perimeter
- Roof: Asphalt
Condition
- New construction: No
- Year built: 1964
Utilities & green energy
- Sewer: Public Sewer
- Water: Public
- Utilities for property: Cable Available
Green energy
- Energy efficient items: Doors
- Energy generation: Solar
Community & neighborhood
Community
- Community features: Basketball Court, Near Public Transport, Park, Playground, Pool, Public Rec Facilities
Location
- Region: Windsor Locks
Price history
| Date | Event | Price |
|---|---|---|
| 2/28/2025 | Sold | $260,000+13.1%$215/sqft |
Source: | ||
| 2/3/2025 | Pending sale | $229,900$190/sqft |
Source: | ||
| 1/29/2025 | Listed for sale | $229,900+19.7%$190/sqft |
Source: | ||
| 10/1/2007 | Sold | $192,000$159/sqft |
Source: | ||
Public tax history
| Year | Property taxes | Tax assessment |
|---|---|---|
| 2025 | $4,311 +35.8% | $179,690 +59.2% |
| 2024 | $3,175 +6.9% | $112,840 |
| 2023 | $2,971 +1.9% | $112,840 |
Find assessor info on the county website
Neighborhood: 06096
Nearby schools
GreatSchools rating
- 6/10South Elementary SchoolGrades: 3-5Distance: 0.6 mi
- 4/10Windsor Locks Middle SchoolGrades: 6-8Distance: 0.9 mi
- 4/10Windsor Locks High SchoolGrades: 9-12Distance: 0.4 mi
Schools provided by the listing agent
- High: Windsor Locks
Source: Smart MLS. This data may not be complete. We recommend contacting the local school district to confirm school assignments for this home.
Get pre-qualified for a loan
At Zillow Home Loans, we can pre-qualify you in as little as 5 minutes with no impact to your credit score.An equal housing lender. NMLS #10287.
Sell with ease on Zillow
Get a Zillow Showcase℠ listing at no additional cost and you could sell for —faster.
$271,500
2% more+$5,430
With Zillow Showcase(estimated)$276,930
