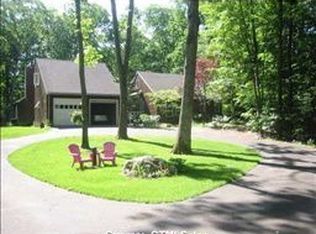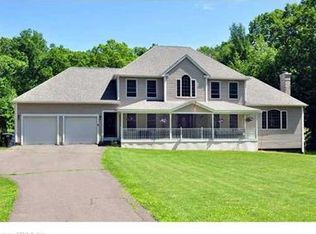Sold for $588,000
$588,000
68 Petersen Road, Granby, CT 06035
4beds
2,964sqft
Single Family Residence
Built in 1976
8.22 Acres Lot
$651,100 Zestimate®
$198/sqft
$3,878 Estimated rent
Home value
$651,100
$612,000 - $697,000
$3,878/mo
Zestimate® history
Loading...
Owner options
Explore your selling options
What's special
Single floor living, 4 bedrooms (2 suites - one with twin walk-in closets and jet tub), 4 bathrooms, sunroom, over 8 acres and a 30x40 outbuilding with extra tall door are some of the highlights to this incredible ranch. Recent improvements (past 5 years) include new asphalt roof, leaf guard gutters, A/C condenser and exterior paint. An updated, centrally located kitchen that opens into the unique sunroom, serves as the hub for the +2,900 sq.ft. heated living space. Adjacent to the kitchen are all the shared rooms, including den, living, dining and sun rooms with bedrooms flanked at either end. Enjoy the comfort of forced hot air, central air and three wood burning fireplaces. For outside lovers, the three room connected deck will serve many desires as it overlooks a lush level lawn. Besides the attached two car garage and drive-in basement is the expansive 30x40 outbuilding, large enough for your 5th wheel, motorhome or whatever else your needs require. Bring your imagination and see this unique ranch before its gone.
Zillow last checked: 8 hours ago
Listing updated: October 01, 2024 at 02:30am
Listed by:
TK Krumm 860-370-9473,
Berkshire Hathaway NE Prop. 860-653-4507
Bought with:
Dawn Sanderson, RES.0811564
Northwest CT Realty
Source: Smart MLS,MLS#: 24003869
Facts & features
Interior
Bedrooms & bathrooms
- Bedrooms: 4
- Bathrooms: 4
- Full bathrooms: 4
Primary bedroom
- Features: Bedroom Suite, Full Bath, Hydro-Tub, Stall Shower, Walk-In Closet(s), Wall/Wall Carpet
- Level: Main
- Area: 257.28 Square Feet
- Dimensions: 13.4 x 19.2
Primary bedroom
- Features: Full Bath, Stall Shower, Wall/Wall Carpet
- Level: Main
- Area: 179.01 Square Feet
- Dimensions: 11.7 x 15.3
Bedroom
- Features: Hardwood Floor
- Level: Main
- Area: 117.16 Square Feet
- Dimensions: 10.1 x 11.6
Bedroom
- Features: Wall/Wall Carpet
- Level: Main
- Area: 122.08 Square Feet
- Dimensions: 10.9 x 11.2
Dining room
- Features: Built-in Features, Hardwood Floor
- Level: Main
- Area: 218.42 Square Feet
- Dimensions: 13.4 x 16.3
Family room
- Features: Fireplace, Wall/Wall Carpet
- Level: Main
- Area: 321.84 Square Feet
- Dimensions: 14.9 x 21.6
Kitchen
- Features: Remodeled, Balcony/Deck, Granite Counters, Sliders, Vinyl Floor
- Level: Main
- Area: 233.16 Square Feet
- Dimensions: 11.6 x 20.1
Living room
- Features: Balcony/Deck, Fireplace, Sliders, Sunken, Wall/Wall Carpet
- Level: Main
- Area: 321.84 Square Feet
- Dimensions: 14.9 x 21.6
Sun room
- Features: Skylight, Sliders
- Level: Main
- Area: 134.33 Square Feet
- Dimensions: 10.1 x 13.3
Heating
- Forced Air, Oil
Cooling
- Central Air
Appliances
- Included: Oven/Range, Range Hood, Refrigerator, Dishwasher, Washer, Dryer, Water Heater
- Laundry: Main Level
Features
- Wired for Data, Central Vacuum
- Basement: Full,Unfinished,Storage Space,Interior Entry,Concrete
- Attic: Crawl Space,Access Via Hatch
- Number of fireplaces: 3
Interior area
- Total structure area: 2,964
- Total interior livable area: 2,964 sqft
- Finished area above ground: 2,964
Property
Parking
- Total spaces: 4
- Parking features: Attached, Detached, Garage Door Opener
- Attached garage spaces: 4
Features
- Patio & porch: Deck
Lot
- Size: 8.22 Acres
- Features: Secluded, Rear Lot, Wooded, Borders Open Space, Level, Sloped
Details
- Additional structures: Barn(s)
- Parcel number: 1936755
- Zoning: R50
Construction
Type & style
- Home type: SingleFamily
- Architectural style: Ranch
- Property subtype: Single Family Residence
Materials
- Wood Siding
- Foundation: Concrete Perimeter
- Roof: Asphalt
Condition
- New construction: No
- Year built: 1976
Utilities & green energy
- Sewer: Septic Tank
- Water: Well
Community & neighborhood
Community
- Community features: Golf
Location
- Region: Granby
Price history
| Date | Event | Price |
|---|---|---|
| 4/30/2024 | Sold | $588,000+6.9%$198/sqft |
Source: | ||
| 3/25/2024 | Pending sale | $549,900$186/sqft |
Source: | ||
| 3/21/2024 | Listed for sale | $549,900+37.5%$186/sqft |
Source: | ||
| 6/28/2019 | Listing removed | $399,900$135/sqft |
Source: Coldwell Banker Residential Brokerage - Simsbury Office #170200156 Report a problem | ||
| 5/31/2019 | Price change | $399,900-5.9%$135/sqft |
Source: Coldwell Banker Residential Brokerage - Simsbury Office #170200156 Report a problem | ||
Public tax history
| Year | Property taxes | Tax assessment |
|---|---|---|
| 2025 | $12,177 +6.1% | $355,950 +2.7% |
| 2024 | $11,482 +3.9% | $346,580 |
| 2023 | $11,052 +6.1% | $346,580 +33% |
Find assessor info on the county website
Neighborhood: Salmon Brook
Nearby schools
GreatSchools rating
- NAKelly Lane Primary SchoolGrades: PK-2Distance: 2 mi
- 7/10Granby Memorial Middle SchoolGrades: 6-8Distance: 1 mi
- 10/10Granby Memorial High SchoolGrades: 9-12Distance: 1 mi
Schools provided by the listing agent
- Elementary: Kelly Lane
- Middle: Granby,Wells Road
- High: Granby Memorial
Source: Smart MLS. This data may not be complete. We recommend contacting the local school district to confirm school assignments for this home.
Get pre-qualified for a loan
At Zillow Home Loans, we can pre-qualify you in as little as 5 minutes with no impact to your credit score.An equal housing lender. NMLS #10287.
Sell with ease on Zillow
Get a Zillow Showcase℠ listing at no additional cost and you could sell for —faster.
$651,100
2% more+$13,022
With Zillow Showcase(estimated)$664,122

