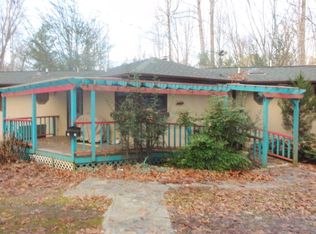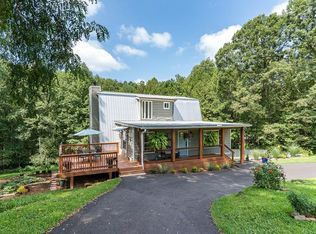Closed
$389,000
68 Phillips Creek Rd, Andrews, NC 28901
4beds
2,704sqft
Single Family Residence
Built in 1991
2.67 Acres Lot
$-- Zestimate®
$144/sqft
$2,716 Estimated rent
Home value
Not available
Estimated sales range
Not available
$2,716/mo
Zestimate® history
Loading...
Owner options
Explore your selling options
What's special
WOW! This beautiful home features an open floor plan and bright, inviting colors!
Zillow last checked: 8 hours ago
Listing updated: April 05, 2024 at 07:39pm
Listing Provided by:
Sage Fulton sage@myriadcarolinas.com,
Kelly Right Real Estate of NC
Bought with:
Sage Fulton
Kelly Right Real Estate of NC
Source: Canopy MLS as distributed by MLS GRID,MLS#: 4110903
Facts & features
Interior
Bedrooms & bathrooms
- Bedrooms: 4
- Bathrooms: 3
- Full bathrooms: 3
- Main level bedrooms: 3
Primary bedroom
- Level: Main
Primary bedroom
- Level: Main
Bedroom s
- Level: Main
Bedroom s
- Level: Main
Bedroom s
- Level: Basement
Bedroom s
- Level: Main
Bedroom s
- Level: Main
Bedroom s
- Level: Basement
Bathroom full
- Level: Main
Bathroom full
- Level: Main
Bathroom full
- Level: Basement
Bathroom full
- Level: Main
Bathroom full
- Level: Main
Bathroom full
- Level: Basement
Den
- Level: Basement
Den
- Level: Basement
Dining area
- Level: Main
Dining area
- Level: Main
Kitchen
- Features: Breakfast Bar, Kitchen Island, Open Floorplan
- Level: Main
Kitchen
- Level: Main
Laundry
- Level: Basement
Laundry
- Level: Basement
Living room
- Features: Open Floorplan
- Level: Main
Living room
- Level: Main
Heating
- Electric
Cooling
- Central Air
Appliances
- Included: Dishwasher, Disposal, Electric Cooktop, Electric Oven
- Laundry: In Basement
Features
- Flooring: Vinyl
- Basement: Exterior Entry,Interior Entry
Interior area
- Total structure area: 1,352
- Total interior livable area: 2,704 sqft
- Finished area above ground: 1,352
- Finished area below ground: 1,352
Property
Parking
- Total spaces: 1
- Parking features: Driveway, Detached Garage, Garage on Main Level
- Garage spaces: 1
- Has uncovered spaces: Yes
Features
- Levels: One
- Stories: 1
- Patio & porch: Deck
Lot
- Size: 2.67 Acres
- Dimensions: 472 x 533 x 517
Details
- Parcel number: 555400681997000
- Zoning: None
- Special conditions: Standard
Construction
Type & style
- Home type: SingleFamily
- Property subtype: Single Family Residence
Materials
- Vinyl
- Roof: Composition
Condition
- New construction: No
- Year built: 1991
Utilities & green energy
- Sewer: Septic Installed
- Water: Well
Community & neighborhood
Location
- Region: Andrews
- Subdivision: none
Other
Other facts
- Road surface type: Gravel, Paved
Price history
| Date | Event | Price |
|---|---|---|
| 9/25/2025 | Listing removed | $439,000$162/sqft |
Source: | ||
| 5/21/2025 | Price change | $439,000-1.3%$162/sqft |
Source: NGBOR #415651 Report a problem | ||
| 5/7/2025 | Listed for sale | $445,000+14.4%$165/sqft |
Source: | ||
| 4/5/2024 | Sold | $389,000$144/sqft |
Source: | ||
| 3/18/2024 | Pending sale | $389,000$144/sqft |
Source: | ||
Public tax history
| Year | Property taxes | Tax assessment |
|---|---|---|
| 2025 | -- | $110,920 |
| 2024 | $822 +0.3% | $110,920 |
| 2023 | $819 -0.2% | $110,920 |
Find assessor info on the county website
Neighborhood: 28901
Nearby schools
GreatSchools rating
- 6/10Andrews ElementaryGrades: PK-5Distance: 2.5 mi
- 8/10Andrews MiddleGrades: 6-8Distance: 3 mi
- 4/10Andrews HighGrades: 9-12Distance: 2.4 mi
Get pre-qualified for a loan
At Zillow Home Loans, we can pre-qualify you in as little as 5 minutes with no impact to your credit score.An equal housing lender. NMLS #10287.

