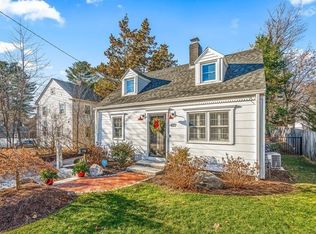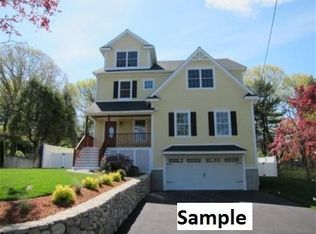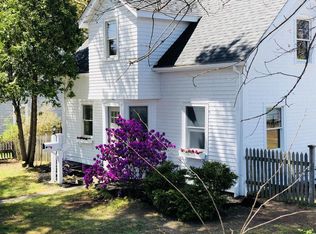Sold for $1,240,000
$1,240,000
68 Pierrepont Rd, Newton, MA 02462
4beds
2,196sqft
Single Family Residence
Built in 1940
5,617 Square Feet Lot
$1,252,200 Zestimate®
$565/sqft
$5,033 Estimated rent
Home value
$1,252,200
$1.16M - $1.35M
$5,033/mo
Zestimate® history
Loading...
Owner options
Explore your selling options
What's special
Rare opportunity to own this sun-filled, move-in ready Colonial in a highly sought-after Newton neighborhood. This beautifully maintained home features hardwood floors throughout, a modern kitchen with wood cabinetry, granite countertops, and stainless steel appliances, along with a formal dining room, an oversized living room, a cozy family room with fireplace, and a full bathroom on the main level. Upstairs offers four spacious bedrooms and another full bath, perfect for a growing family. The finished basement provides additional living space and connects to a two-car garage. Enjoy unbeatable convenience with walking access to playgrounds, parks, the Green Line T, and quick highway access to Boston. Nearby amenities include a golf course, walking trails, restaurants, grocery stores, and shopping centers. Plus, the unfinished attic offers great potential for future expansion. A wonderful home in a vibrant neighborhood—don’t miss this one!
Zillow last checked: 8 hours ago
Listing updated: September 05, 2025 at 06:06am
Listed by:
Huibin Yao 469-422-3541,
Phoenix Real Estate 781-530-6118,
Wei Fu 781-530-6118
Bought with:
Mei Chet
Keller Williams Realty Boston Northwest
Source: MLS PIN,MLS#: 73393410
Facts & features
Interior
Bedrooms & bathrooms
- Bedrooms: 4
- Bathrooms: 2
- Full bathrooms: 2
- Main level bathrooms: 1
Primary bedroom
- Features: Closet, Flooring - Hardwood, Window(s) - Picture
- Level: Second
Bedroom 2
- Features: Closet, Flooring - Hardwood
- Level: Second
Bedroom 3
- Features: Skylight, Closet, Flooring - Hardwood
- Level: Second
Bedroom 4
- Features: Closet, Flooring - Laminate, Recessed Lighting
- Level: Second
Primary bathroom
- Features: No
Bathroom 1
- Features: Bathroom - Full, Bathroom - Tiled With Tub & Shower, Flooring - Stone/Ceramic Tile
- Level: Main,First
Bathroom 2
- Features: Bathroom - Full, Bathroom - With Tub, Flooring - Stone/Ceramic Tile
- Level: Second
Dining room
- Features: Flooring - Hardwood, Recessed Lighting
- Level: Main,First
Family room
- Features: Flooring - Hardwood
- Level: First
Kitchen
- Features: Flooring - Hardwood, Recessed Lighting, Stainless Steel Appliances
- Level: First
Living room
- Features: Flooring - Hardwood, Recessed Lighting
- Level: Main,First
Heating
- Steam, Natural Gas
Cooling
- Ductless
Appliances
- Included: Gas Water Heater, Tankless Water Heater, Range, Dishwasher, Disposal, Microwave, Refrigerator, Washer, Dryer
- Laundry: In Basement, Electric Dryer Hookup
Features
- Bonus Room, Play Room
- Flooring: Tile, Hardwood, Flooring - Vinyl
- Basement: Full,Finished,Interior Entry,Garage Access
- Number of fireplaces: 1
Interior area
- Total structure area: 2,196
- Total interior livable area: 2,196 sqft
- Finished area above ground: 1,836
- Finished area below ground: 360
Property
Parking
- Total spaces: 4
- Parking features: Attached, Under, Off Street, Paved
- Attached garage spaces: 2
- Uncovered spaces: 2
Features
- Patio & porch: Porch
- Exterior features: Porch, Rain Gutters, Garden
Lot
- Size: 5,617 sqft
- Features: Corner Lot
Details
- Parcel number: S:42 B:013 L:0009,691171
- Zoning: SR3
Construction
Type & style
- Home type: SingleFamily
- Architectural style: Colonial
- Property subtype: Single Family Residence
Materials
- Frame
- Foundation: Concrete Perimeter
- Roof: Asphalt/Composition Shingles
Condition
- Year built: 1940
Utilities & green energy
- Electric: 200+ Amp Service
- Sewer: Public Sewer
- Water: Public
- Utilities for property: for Electric Range, for Electric Oven, for Electric Dryer
Community & neighborhood
Community
- Community features: Public Transportation, Shopping, Tennis Court(s), Park, Walk/Jog Trails, Golf, Medical Facility, Bike Path, Highway Access, House of Worship, Public School, T-Station
Location
- Region: Newton
Other
Other facts
- Listing terms: Contract
Price history
| Date | Event | Price |
|---|---|---|
| 9/4/2025 | Sold | $1,240,000-2.3%$565/sqft |
Source: MLS PIN #73393410 Report a problem | ||
| 8/4/2025 | Contingent | $1,269,000$578/sqft |
Source: MLS PIN #73393410 Report a problem | ||
| 7/29/2025 | Listing removed | $5,300$2/sqft |
Source: Zillow Rentals Report a problem | ||
| 7/16/2025 | Listed for rent | $5,300$2/sqft |
Source: Zillow Rentals Report a problem | ||
| 7/2/2025 | Price change | $1,269,000+1.6%$578/sqft |
Source: MLS PIN #73393410 Report a problem | ||
Public tax history
| Year | Property taxes | Tax assessment |
|---|---|---|
| 2025 | $9,992 +3.4% | $1,019,600 +3% |
| 2024 | $9,661 +5.8% | $989,900 +10.4% |
| 2023 | $9,128 +4.5% | $896,700 +8% |
Find assessor info on the county website
Neighborhood: Newton Lower Falls
Nearby schools
GreatSchools rating
- 8/10Angier Elementary SchoolGrades: K-5Distance: 1.3 mi
- 9/10Charles E Brown Middle SchoolGrades: 6-8Distance: 3.8 mi
- 10/10Newton South High SchoolGrades: 9-12Distance: 3.8 mi
Schools provided by the listing agent
- Elementary: Angier
- Middle: Charles E Brown
- High: Newton South
Source: MLS PIN. This data may not be complete. We recommend contacting the local school district to confirm school assignments for this home.
Get a cash offer in 3 minutes
Find out how much your home could sell for in as little as 3 minutes with a no-obligation cash offer.
Estimated market value$1,252,200
Get a cash offer in 3 minutes
Find out how much your home could sell for in as little as 3 minutes with a no-obligation cash offer.
Estimated market value
$1,252,200


