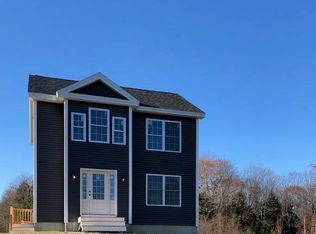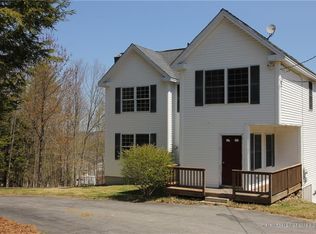Closed
$315,000
68 Pike Hill Road, Naples, ME 04055
3beds
1,560sqft
Mobile Home
Built in 2004
3 Acres Lot
$-- Zestimate®
$202/sqft
$1,789 Estimated rent
Home value
Not available
Estimated sales range
Not available
$1,789/mo
Zestimate® history
Loading...
Owner options
Explore your selling options
What's special
Situated on 3 acres, this 1560 sq ft ranch style home features plenty of room plus the ability to snowmobile, hike, mountain bike and atv from your doorstep. Large kitchen with plenty of cabinets and counter space, dining area with sliders to a new back deck, living room with wood burning fireplace, pellet stove for efficient heating, family room, primary bedroom suite with walk-in closet, full bath with garden tub and separate shower, two additional bedrooms and full bath with tub/shower. There is a first floor laundry and side entry deck. Full basement with double doors and plenty of room for future expansion if desired. FHA oil heat. Shed, paved driveway, fire pit area and a very private backyard compliment this property. Many recent updates including roof, hot water heater, basement doors, well pump and more. Generator hookup. Move in ready! Located on a private gravel road with trail access across the street. Open House Sunday from 11 AM-1 PM.
Zillow last checked: 8 hours ago
Listing updated: October 06, 2025 at 06:08pm
Listed by:
Kline Realty Group
Bought with:
Badger Peabody & Smith Realty
Source: Maine Listings,MLS#: 1635554
Facts & features
Interior
Bedrooms & bathrooms
- Bedrooms: 3
- Bathrooms: 2
- Full bathrooms: 2
Primary bedroom
- Features: Full Bath, Separate Shower, Soaking Tub, Suite, Vaulted Ceiling(s), Walk-In Closet(s)
- Level: First
Bedroom 2
- Features: Closet, Vaulted Ceiling(s)
- Level: First
Bedroom 3
- Level: First
Dining room
- Features: Vaulted Ceiling(s)
- Level: First
Family room
- Features: Vaulted Ceiling(s)
- Level: First
Kitchen
- Features: Vaulted Ceiling(s)
- Level: First
Living room
- Features: Vaulted Ceiling(s), Wood Burning Fireplace
- Level: First
Heating
- Forced Air, Pellet Stove
Cooling
- None
Appliances
- Included: Dishwasher, Microwave, Electric Range, Refrigerator
Features
- 1st Floor Bedroom, 1st Floor Primary Bedroom w/Bath, Bathtub, One-Floor Living, Shower, Walk-In Closet(s), Primary Bedroom w/Bath
- Flooring: Carpet, Laminate
- Basement: Interior Entry,Full,Unfinished
- Number of fireplaces: 1
Interior area
- Total structure area: 1,560
- Total interior livable area: 1,560 sqft
- Finished area above ground: 1,560
- Finished area below ground: 0
Property
Parking
- Parking features: Paved, On Site
Features
- Patio & porch: Deck
- Has view: Yes
- View description: Trees/Woods
Lot
- Size: 3 Acres
- Features: Near Town, Rural, Open Lot, Rolling Slope, Wooded
Details
- Additional structures: Shed(s)
- Zoning: Res
- Other equipment: Cable
Construction
Type & style
- Home type: MobileManufactured
- Architectural style: Ranch
- Property subtype: Mobile Home
Materials
- Mobile, Vinyl Siding
- Roof: Shingle
Condition
- Year built: 2004
Utilities & green energy
- Electric: Circuit Breakers, Generator Hookup
- Water: Well
Community & neighborhood
Location
- Region: Naples
Other
Other facts
- Body type: Double Wide
- Road surface type: Gravel
Price history
| Date | Event | Price |
|---|---|---|
| 10/7/2025 | Pending sale | $299,900-4.8%$192/sqft |
Source: | ||
| 10/6/2025 | Sold | $315,000+5%$202/sqft |
Source: | ||
| 9/3/2025 | Contingent | $299,900$192/sqft |
Source: | ||
| 8/26/2025 | Listed for sale | $299,900$192/sqft |
Source: | ||
Public tax history
Tax history is unavailable.
Neighborhood: 04055
Nearby schools
GreatSchools rating
- NASongo Locks SchoolGrades: PK-2Distance: 2 mi
- 3/10Lake Region Middle SchoolGrades: 6-8Distance: 3.9 mi
- 4/10Lake Region High SchoolGrades: 9-12Distance: 3.9 mi

