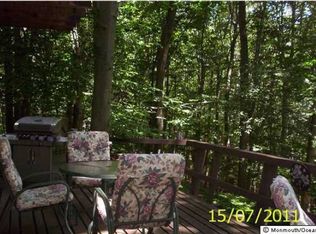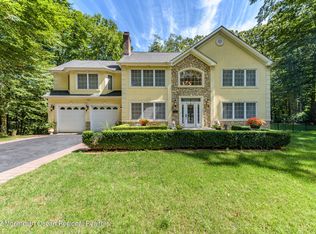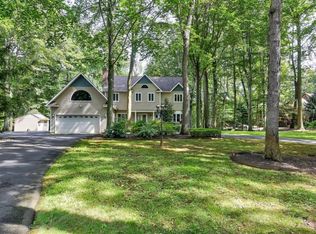Sold for $750,000 on 08/23/24
$750,000
68 Reids Hill Road, Morganville, NJ 07751
3beds
--sqft
Single Family Residence
Built in 1964
1.23 Acres Lot
$808,300 Zestimate®
$--/sqft
$4,255 Estimated rent
Home value
$808,300
$736,000 - $889,000
$4,255/mo
Zestimate® history
Loading...
Owner options
Explore your selling options
What's special
Rare find in Morganville-3 BR 3 bath expanded ranch w/remodeled kitchen (new-stainless appliances & granite counter top, vaulted ceiling w/skylight & New European style heavy duty entry door ,stunning master suite.Gorgeous sweeping views-1.23 acres from 2 large decks for entertaining. Main level features an open feel from kitchen to living room (23x12).Hardwood flrs in LR,DR & hall.3 BR's on main level incl exquisite master suite 22x16 w/gorgeous new HW floor, vaulted ceiling,WIC,& bath 12x10 completely renovated stall shower,Jacuzzi,skylight & dble vanity. Amazing lower level,FR 36x22 + 2 more rooms and fireplace, perfect for entertaining and office New Wet Bar, Natural gas 3 zn heat & hot water. 2 car garage & brand new circular dr w/add parking area.Near GSP,buses, New septic wellpump
Zillow last checked: 8 hours ago
Listing updated: February 17, 2025 at 07:21pm
Listed by:
Sangita Sancheti 732-580-9031,
Coldwell Banker Realty
Bought with:
Deborah Walsh, 1862726
Better Homes and Gardens Real Estate Murphy & Co.
Source: MoreMLS,MLS#: 22334358
Facts & features
Interior
Bedrooms & bathrooms
- Bedrooms: 3
- Bathrooms: 3
- Full bathrooms: 3
Bedroom
- Area: 154
- Dimensions: 14 x 11
Bedroom
- Area: 156
- Dimensions: 13 x 12
Bathroom
- Description: Full
Bathroom
- Description: Full
Other
- Area: 120
- Dimensions: 12 x 10
Other
- Area: 352
- Dimensions: 22 x 16
Bonus room
- Area: 120
- Dimensions: 12 x 10
Dining room
- Area: 132
- Dimensions: 12 x 11
Family room
- Area: 792
- Dimensions: 36 x 22
Foyer
- Area: 84
- Dimensions: 12 x 7
Other
- Area: 276
- Dimensions: 23 x 12
Kitchen
- Description: Eat-In-Kitchen
- Area: 156
- Dimensions: 13 x 12
Living room
- Area: 276
- Dimensions: 23 x 12
Heating
- Natural Gas, 3+ Zoned Heat
Cooling
- 2 Zoned AC
Features
- Ceilings - 9Ft+ 2nd Flr, Dec Molding, Recessed Lighting
- Flooring: Ceramic Tile, Laminate, Tile, Wood
- Windows: Palladium Window, Storm Window(s)
- Basement: Ceilings - High,Heated,Workshop/ Workbench,Walk-Out Access
- Attic: Pull Down Stairs
- Number of fireplaces: 1
Property
Parking
- Total spaces: 2
- Parking features: Circular Driveway, Paved
- Attached garage spaces: 2
- Has uncovered spaces: Yes
Features
- Stories: 1
- Exterior features: Lighting
Lot
- Size: 1.23 Acres
- Dimensions: 167x423
- Features: Back to Woods, Oversized, Wooded
- Topography: Sloped
Details
- Parcel number: 3000154000000011
- Zoning description: Residential
Construction
Type & style
- Home type: SingleFamily
- Architectural style: Expanded Ranch
- Property subtype: Single Family Residence
Condition
- Year built: 1964
Utilities & green energy
- Water: Well
Community & neighborhood
Location
- Region: Morganville
- Subdivision: None
Price history
| Date | Event | Price |
|---|---|---|
| 8/23/2024 | Sold | $750,000 |
Source: | ||
| 8/6/2024 | Pending sale | $750,000 |
Source: | ||
| 6/11/2024 | Price change | $750,000-6.1% |
Source: | ||
| 5/14/2024 | Listed for sale | $799,000-5.4% |
Source: | ||
| 4/22/2024 | Listing removed | -- |
Source: | ||
Public tax history
| Year | Property taxes | Tax assessment |
|---|---|---|
| 2025 | $12,110 | $495,700 |
| 2024 | $12,110 +1.2% | $495,700 |
| 2023 | $11,966 +1.8% | $495,700 |
Find assessor info on the county website
Neighborhood: 07751
Nearby schools
GreatSchools rating
- 9/10Frank Defino Central Elementary SchoolGrades: K-5Distance: 2.9 mi
- 6/10Marlboro Memorial Middle SchoolGrades: 6-8Distance: 0.9 mi
- 6/10Marlboro High SchoolGrades: 9-12Distance: 3.5 mi
Schools provided by the listing agent
- Elementary: Frank Defino
- Middle: Marlboro Memorial
- High: Marlboro
Source: MoreMLS. This data may not be complete. We recommend contacting the local school district to confirm school assignments for this home.

Get pre-qualified for a loan
At Zillow Home Loans, we can pre-qualify you in as little as 5 minutes with no impact to your credit score.An equal housing lender. NMLS #10287.
Sell for more on Zillow
Get a free Zillow Showcase℠ listing and you could sell for .
$808,300
2% more+ $16,166
With Zillow Showcase(estimated)
$824,466

