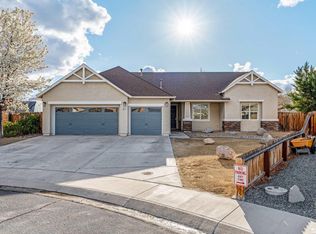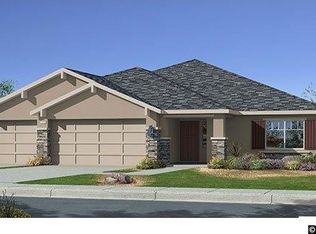This is truly a beautiful two story Lennar home in the GOLD CANYON Estates neighborhood.. A 4 Bedroom 2 & 1/2 bathroom , three car tandem garage ..Wait till you see the layout ..Oh my goodness as you enter you have a formal living room to the left , and to the right is that classic stair case leading you to four bedrooms , two bathrooms upstairs .. You have beautiful rustic mountain views that Dayton is known from every window. Through the downstairs living room you'll enter into the kitchen That is set
This property is off market, which means it's not currently listed for sale or rent on Zillow. This may be different from what's available on other websites or public sources.

