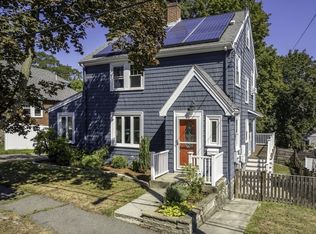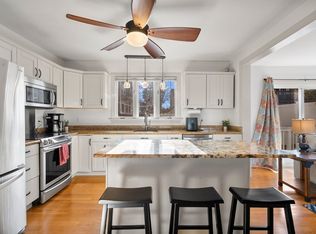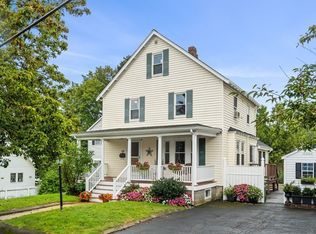SIMPLICITY AWAITS! COMPLETELY RENOVATED by a WELL KNOW BUILDER known for QUALITY DESIGN & CRAFTSMANSHIP. Are you looking for an easy commute near route 93 and a home that is worry free? Getting you out of traffic so you have time for a short hike, bike or run in the Fells Reservation just up the street? This is it! This BRIGHT & SUNNY, 5 BEDROOM, 3 FULL BATH, BRICK bungalow style home is transformed for today's buyer. LUXURY LIVING whether you are: Investing with friends, DOWNSIZING, or need MULTI GENERATIONAL space-this home fits multiple needs? One LEVEL LIVING, CHEF'S DREAM KITCHEN, 1st FLR BEDROOM. ELEGANT MASTER SUITE, walk-in closet/dressing room, custom built shelving & seating area, SKYLIGHTS, Marble & granite Bath. Walkout lower level has 3 Bedrooms, full bath & family room: opens onto a COVERED PATIO & LEVEL partially FENCED YARD. 1 mile to City center. 6 miles to Boston, 4 miles to Cambridge. 1 GARAGE, SUNROOM=OFFICE, FULL BATH on ALL 3 LEVEL, room for extended family.
This property is off market, which means it's not currently listed for sale or rent on Zillow. This may be different from what's available on other websites or public sources.


