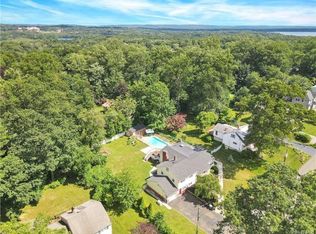Sold for $740,000
$740,000
68 Rowan Road, Pearl River, NY 10965
4beds
2,289sqft
Single Family Residence, Residential
Built in 1954
0.47 Acres Lot
$845,900 Zestimate®
$323/sqft
$4,459 Estimated rent
Home value
$845,900
$778,000 - $914,000
$4,459/mo
Zestimate® history
Loading...
Owner options
Explore your selling options
What's special
Welcome to a very spacious and bright, expanded Pearl River split level in a wonderful interior neighborhood just minutes from award winning Pearl River schools, fun downtown and shopping. This property boasts a brand new roof and HVAC installed in June 2024. The 1992 addition includes a huge great room just off the entry along with a massive primary suite in the rear of the house, both with high vaulted ceilings and skylights for added sunlight. The primary bath also opens to the hall providing a first floor rest room for guests. Three additional bedrooms and a hall bath are up a few steps from the formal dining room and kitchen, and a partial basement is just off the kitchen with access to the garage and laundry area. Located beautifully, the nearly half acre corner lot offers you an opportunity to create a beautiful backyard oasis and make terrific memories to last a lifetime. This home has been enjoyed, loved and maintained for 55 years by wonderful people, come write the next happy chapter for this lovely home! Property being sold “AS IS”.
Zillow last checked: 8 hours ago
Listing updated: May 07, 2025 at 05:01am
Listed by:
Rebecca M. Day 201-819-1592,
Prominent Properties Sotheby's 201-768-9300
Bought with:
Silena R. Marchetti, 10491212106
S M Target Realty, LLC
Source: OneKey® MLS,MLS#: 826305
Facts & features
Interior
Bedrooms & bathrooms
- Bedrooms: 4
- Bathrooms: 2
- Full bathrooms: 2
Heating
- Forced Air
Cooling
- Central Air
Appliances
- Included: Dishwasher, Gas Range, Refrigerator, Stainless Steel Appliance(s), Gas Water Heater
- Laundry: Gas Dryer Hookup, In Basement, Washer Hookup
Features
- First Floor Bedroom, First Floor Full Bath, Cathedral Ceiling(s), Eat-in Kitchen, Entrance Foyer, Formal Dining, Granite Counters, His and Hers Closets, Primary Bathroom, Master Downstairs, Walk Through Kitchen
- Flooring: Hardwood
- Basement: Partial,Partially Finished,Walk-Out Access
- Attic: Partial,Pull Stairs
Interior area
- Total structure area: 2,289
- Total interior livable area: 2,289 sqft
Property
Parking
- Total spaces: 1
- Parking features: Garage
- Garage spaces: 1
Features
- Levels: Multi/Split
Lot
- Size: 0.47 Acres
- Dimensions: 141 x 173 x 134 x 120
- Features: Back Yard, Corner Lot, Front Yard, Level
Details
- Parcel number: 39248906901800010150000000
- Special conditions: None
Construction
Type & style
- Home type: SingleFamily
- Property subtype: Single Family Residence, Residential
Condition
- Year built: 1954
Utilities & green energy
- Sewer: Public Sewer
- Water: Public
- Utilities for property: Electricity Connected, Natural Gas Connected, Trash Collection Private, Water Connected
Community & neighborhood
Location
- Region: Pearl River
- Subdivision: Nauraushaun Hills
Other
Other facts
- Listing agreement: Exclusive Right To Sell
Price history
| Date | Event | Price |
|---|---|---|
| 5/5/2025 | Sold | $740,000+2.1%$323/sqft |
Source: | ||
| 3/26/2025 | Pending sale | $725,000$317/sqft |
Source: | ||
| 3/21/2025 | Listing removed | $725,000$317/sqft |
Source: | ||
| 2/27/2025 | Listed for sale | $725,000$317/sqft |
Source: | ||
Public tax history
| Year | Property taxes | Tax assessment |
|---|---|---|
| 2024 | -- | $205,800 |
| 2023 | -- | $205,800 |
| 2022 | -- | $205,800 |
Find assessor info on the county website
Neighborhood: 10965
Nearby schools
GreatSchools rating
- 8/10Pearl River Middle SchoolGrades: 5-7Distance: 0.6 mi
- 9/10Pearl River High SchoolGrades: 8-12Distance: 0.5 mi
- 8/10Evans Park SchoolGrades: K-4Distance: 0.7 mi
Schools provided by the listing agent
- Elementary: Franklin Avenue School
- Middle: Pearl River Middle School
- High: Pearl River High School
Source: OneKey® MLS. This data may not be complete. We recommend contacting the local school district to confirm school assignments for this home.
Get a cash offer in 3 minutes
Find out how much your home could sell for in as little as 3 minutes with a no-obligation cash offer.
Estimated market value$845,900
Get a cash offer in 3 minutes
Find out how much your home could sell for in as little as 3 minutes with a no-obligation cash offer.
Estimated market value
$845,900
