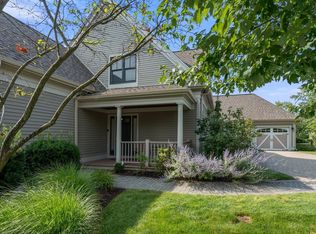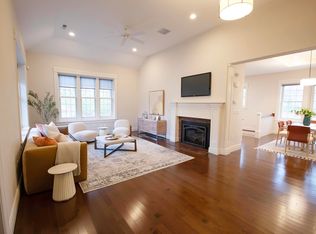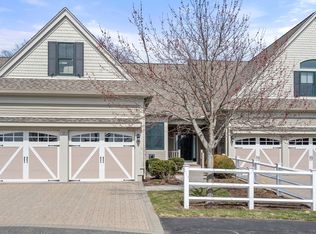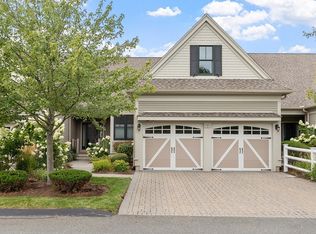Sold for $1,725,000
$1,725,000
68 S Cottage Rd #88, Belmont, MA 02478
3beds
4,165sqft
Condominium, Townhouse
Built in 2012
-- sqft lot
$-- Zestimate®
$414/sqft
$-- Estimated rent
Home value
Not available
Estimated sales range
Not available
Not available
Zestimate® history
Loading...
Owner options
Explore your selling options
What's special
This tastefully appointed townhome has a light-filled open-concept floor plan with natural exposure on three sides and high ceilings. First floor features a primary master bedroom suite, kitchen, powder room, laundry, den, dining and living room with adjacent patio surrounded by mature plantings. The kitchen is delightful with white cabinetry to the ceiling complemented by granite countertops and Bosch premium appliances. Second floor offers a full bath, well-lit bedroom and a loft /office. The lower level is finished with a generous bedroom, third full bath, TV and game area along with a gym and ample storage space. Other features include a direct-entry 2-car garage and off-street parking for four cars. Surrounded by acres of parks, trails and open space to enjoy the outdoors. A short distance to commuter rail and all major roadways. Move-in condition to simply unpack and enjoy.
Zillow last checked: 8 hours ago
Listing updated: January 11, 2025 at 03:52am
Listed by:
Patricia McTague 617-909-2361,
Coldwell Banker Realty - Belmont 617-484-5300
Bought with:
Amanda Rosen
Coldwell Banker Realty - Canton
Source: MLS PIN,MLS#: 73276020
Facts & features
Interior
Bedrooms & bathrooms
- Bedrooms: 3
- Bathrooms: 4
- Full bathrooms: 3
- 1/2 bathrooms: 1
- Main level bedrooms: 1
Primary bedroom
- Features: Bathroom - 3/4, Bathroom - Double Vanity/Sink, Coffered Ceiling(s), Closet - Linen, Walk-In Closet(s), Flooring - Marble, Flooring - Wood, Cable Hookup, High Speed Internet Hookup, Recessed Lighting, Crown Molding
- Level: Main,First
Bedroom 2
- Features: Closet, Flooring - Wall to Wall Carpet, Cable Hookup, High Speed Internet Hookup, Lighting - Overhead
- Level: Second
Bedroom 3
- Features: Flooring - Wall to Wall Carpet, Cable Hookup, Exterior Access, High Speed Internet Hookup, Recessed Lighting
- Level: Basement
Primary bathroom
- Features: Yes
Bathroom 1
- Features: Bathroom - Half, Flooring - Wood, Pedestal Sink
- Level: First
Bathroom 2
- Features: Bathroom - Full, Bathroom - Tiled With Tub, Bathroom - With Tub & Shower, Closet - Linen, Flooring - Stone/Ceramic Tile, Countertops - Stone/Granite/Solid, Recessed Lighting
- Level: Second
Bathroom 3
- Features: Bathroom - 3/4, Flooring - Stone/Ceramic Tile
- Level: Basement
Dining room
- Features: Flooring - Wood, Chair Rail, Wainscoting, Lighting - Overhead
- Level: First
Family room
- Features: Closet/Cabinets - Custom Built, Flooring - Wall to Wall Carpet
- Level: Basement
Kitchen
- Features: Closet/Cabinets - Custom Built, Flooring - Wood, Window(s) - Bay/Bow/Box, Pantry, Countertops - Stone/Granite/Solid, Breakfast Bar / Nook, Cabinets - Upgraded, Exterior Access, Recessed Lighting, Stainless Steel Appliances, Peninsula, Lighting - Pendant, Lighting - Overhead
- Level: First
Living room
- Features: Cathedral Ceiling(s), Ceiling Fan(s), Flooring - Wood, Chair Rail, Exterior Access, Recessed Lighting, Wainscoting
- Level: First
Heating
- Forced Air, Natural Gas, Humidity Control
Cooling
- Central Air, 3 or More
Appliances
- Included: Oven, Dishwasher, Disposal, Microwave, Range, Refrigerator, Washer, Dryer, Vacuum System, Range Hood, Plumbed For Ice Maker
- Laundry: Gas Dryer Hookup, Washer Hookup, First Floor, In Unit
Features
- Chair Rail, Wainscoting, Lighting - Overhead, Closet/Cabinets - Custom Built, Recessed Lighting, Den, Exercise Room, Loft, Central Vacuum, High Speed Internet
- Flooring: Wood, Tile, Vinyl, Carpet, Marble
- Doors: Insulated Doors
- Windows: Insulated Windows, Screens
- Has basement: Yes
- Number of fireplaces: 1
- Common walls with other units/homes: End Unit
Interior area
- Total structure area: 4,165
- Total interior livable area: 4,165 sqft
Property
Parking
- Total spaces: 6
- Parking features: Attached, Garage Door Opener, Off Street, Deeded
- Attached garage spaces: 2
- Uncovered spaces: 4
Accessibility
- Accessibility features: No
Features
- Entry location: Unit Placement(Street)
- Patio & porch: Porch, Patio
- Exterior features: Porch, Patio, Garden, Screens, Rain Gutters, Professional Landscaping
Details
- Parcel number: 4893027
- Zoning: SA
Construction
Type & style
- Home type: Townhouse
- Property subtype: Condominium, Townhouse
Materials
- Frame
- Roof: Shingle
Condition
- Year built: 2012
Utilities & green energy
- Electric: 110 Volts, 220 Volts, Circuit Breakers, 200+ Amp Service
- Sewer: Public Sewer
- Water: Public
- Utilities for property: for Gas Range, for Electric Oven, for Gas Dryer, Washer Hookup, Icemaker Connection
Green energy
- Energy efficient items: Thermostat
Community & neighborhood
Security
- Security features: Security System
Community
- Community features: Public Transportation, Shopping, Pool, Tennis Court(s), Park, Walk/Jog Trails, Golf, Bike Path, Conservation Area, Highway Access, Private School, T-Station
Location
- Region: Belmont
HOA & financial
HOA
- HOA fee: $932 monthly
- Services included: Insurance, Maintenance Structure, Road Maintenance, Maintenance Grounds, Snow Removal, Trash, Reserve Funds
Price history
| Date | Event | Price |
|---|---|---|
| 1/9/2025 | Sold | $1,725,000-3.9%$414/sqft |
Source: MLS PIN #73276020 Report a problem | ||
| 11/4/2024 | Contingent | $1,795,000$431/sqft |
Source: MLS PIN #73276020 Report a problem | ||
| 9/9/2024 | Price change | $1,795,000-3%$431/sqft |
Source: MLS PIN #73276020 Report a problem | ||
| 8/9/2024 | Listed for sale | $1,850,000$444/sqft |
Source: MLS PIN #73276020 Report a problem | ||
Public tax history
Tax history is unavailable.
Neighborhood: 02478
Nearby schools
GreatSchools rating
- 10/10Roger Wellington Elementary SchoolGrades: PK-4Distance: 1.1 mi
- 8/10Winthrop L Chenery Middle SchoolGrades: 5-8Distance: 1.2 mi
- 10/10Belmont High SchoolGrades: 9-12Distance: 1.2 mi
Schools provided by the listing agent
- Elementary: Winn Brook
- Middle: Chenery
- High: Belmont
Source: MLS PIN. This data may not be complete. We recommend contacting the local school district to confirm school assignments for this home.
Get pre-qualified for a loan
At Zillow Home Loans, we can pre-qualify you in as little as 5 minutes with no impact to your credit score.An equal housing lender. NMLS #10287.



