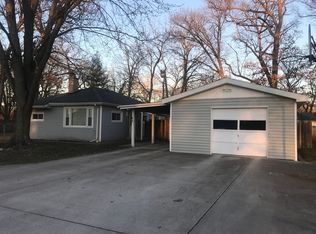Closed
$125,000
68 S Laurel Rd, Kankakee, IL 60901
2beds
--sqft
Single Family Residence
Built in ----
7,650 Square Feet Lot
$128,200 Zestimate®
$--/sqft
$1,509 Estimated rent
Home value
$128,200
$103,000 - $160,000
$1,509/mo
Zestimate® history
Loading...
Owner options
Explore your selling options
What's special
Step into this charming and nicely updated ranch home featuring luxury vinyl plank flooring throughout and a remodeled bath with a modern white vanity. The bright and inviting kitchen showcases crisp white cabinets, perfect for any style. Enjoy the expansive living room with a large bay window, offering natural light and serene views. Outside, a spacious 2.5-car garage provides plenty of room for parking and storage. Located in a peaceful setting with scenic views of the river, this home is perfect for relaxing or entertaining. Don't miss this move-in ready gem-style, comfort, and beautiful surroundings all in one
Zillow last checked: 8 hours ago
Listing updated: August 12, 2025 at 01:19am
Listing courtesy of:
Kim Wirtz, ABR,CRS,e-PRO 708-516-3050,
Wirtz Real Estate Group Inc.
Bought with:
Francesca Haney
Village Realty Inc
Source: MRED as distributed by MLS GRID,MLS#: 12342989
Facts & features
Interior
Bedrooms & bathrooms
- Bedrooms: 2
- Bathrooms: 1
- Full bathrooms: 1
Primary bedroom
- Features: Flooring (Vinyl)
- Level: Main
- Area: 144 Square Feet
- Dimensions: 12X12
Bedroom 2
- Features: Flooring (Vinyl)
- Level: Main
- Area: 144 Square Feet
- Dimensions: 12X12
Kitchen
- Features: Flooring (Vinyl)
- Level: Main
- Area: 168 Square Feet
- Dimensions: 14X12
Laundry
- Features: Flooring (Vinyl)
- Level: Main
- Area: 88 Square Feet
- Dimensions: 11X8
Living room
- Features: Flooring (Vinyl)
- Level: Main
- Area: 352 Square Feet
- Dimensions: 22X16
Heating
- Natural Gas, Forced Air
Cooling
- Central Air
Appliances
- Included: Range, Microwave, Washer, Dryer
- Laundry: Main Level
Features
- 1st Floor Bedroom, 1st Floor Full Bath
- Basement: Crawl Space
Interior area
- Total structure area: 0
Property
Parking
- Total spaces: 2.5
- Parking features: On Site, Garage Owned, Detached, Garage
- Garage spaces: 2.5
Accessibility
- Accessibility features: No Interior Steps, Disability Access
Features
- Stories: 1
Lot
- Size: 7,650 sqft
- Dimensions: 153X50
Details
- Parcel number: 12180510000700
- Zoning: SINGL
- Special conditions: None
Construction
Type & style
- Home type: SingleFamily
- Architectural style: Ranch
- Property subtype: Single Family Residence
Materials
- Aluminum Siding
- Roof: Asphalt
Condition
- New construction: No
- Major remodel year: 2025
Utilities & green energy
- Sewer: Septic Tank
- Water: Well
Community & neighborhood
Location
- Region: Kankakee
Other
Other facts
- Listing terms: FHA
- Ownership: Fee Simple
Price history
| Date | Event | Price |
|---|---|---|
| 8/11/2025 | Sold | $125,000-3.8% |
Source: | ||
| 6/17/2025 | Contingent | $130,000 |
Source: | ||
| 6/6/2025 | Price change | $130,000-10.3% |
Source: | ||
| 5/16/2025 | Price change | $145,000-6.5% |
Source: | ||
| 4/23/2025 | Listed for sale | $155,000 |
Source: | ||
Public tax history
| Year | Property taxes | Tax assessment |
|---|---|---|
| 2024 | $2,293 +3.9% | $28,365 +9% |
| 2023 | $2,208 +5.7% | $26,023 +12.3% |
| 2022 | $2,089 +5.8% | $23,183 +9.2% |
Find assessor info on the county website
Neighborhood: 60901
Nearby schools
GreatSchools rating
- 1/10Mark Twain Primary SchoolGrades: PK-3Distance: 4.2 mi
- 2/10Kankakee Junior High SchoolGrades: 7-8Distance: 4.2 mi
- 2/10Kankakee High SchoolGrades: 9-12Distance: 7 mi
Schools provided by the listing agent
- District: 111
Source: MRED as distributed by MLS GRID. This data may not be complete. We recommend contacting the local school district to confirm school assignments for this home.
Get pre-qualified for a loan
At Zillow Home Loans, we can pre-qualify you in as little as 5 minutes with no impact to your credit score.An equal housing lender. NMLS #10287.
