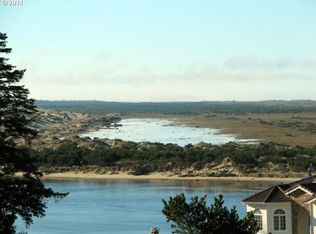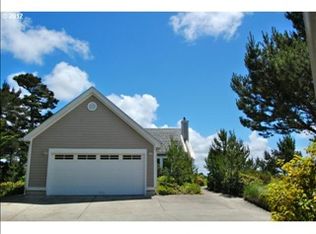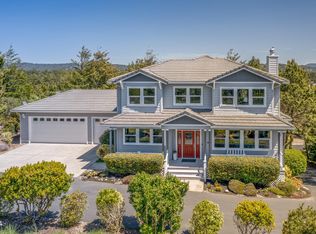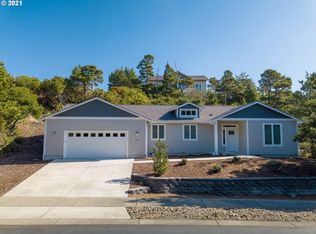Sold
$750,000
68 Sailors Ravine Ct, Florence, OR 97439
3beds
2,083sqft
Residential, Single Family Residence
Built in 2023
0.37 Acres Lot
$756,500 Zestimate®
$360/sqft
$3,520 Estimated rent
Home value
$756,500
$711,000 - $802,000
$3,520/mo
Zestimate® history
Loading...
Owner options
Explore your selling options
What's special
NEW PRICE just $797,000! Officially an incredible bargain at $382 per square foot for NEW CONSTRUCTION with Ocean and River views! Introducing an extraordinary custom home with panoramic views of the river & ocean. This newly built residence boasts an open and spacious floor plan, designed to maximize comfort and functionality.Located in the exclusive and highly sought-after Shelter Cove Development, this stunning home offers a host of luxurious features. The open great room creates a welcoming and inviting atmosphere, perfect for entertaining guests or spending quality time with family. The kitchen is adorned with quartz counters, exuding elegance and offering ample space for meal preparation. Stainless steel appliances, custom cabinets, and meticulous attention to detail ensure a high-end culinary experience.The home comprises three bedrooms and two bathrooms, including a custom primary suite designed for ultimate relaxation and privacy. From the large porch and oversized covered patio, you can indulge in breathtaking views and create memorable outdoor moments.The high ceilings add to the sense of spaciousness and grandeur, while the inclusion of a heat pump ensures optimal comfort year-round. The construction of this home is of excellent quality, reflecting the attention to detail and craftsmanship that went into its creation.Embrace the remarkable lifestyle offered by this exceptional custom home. The panoramic views, luxurious features, and sought-after location in the Shelter Cove Development make this property a true gem. Don't miss out on the opportunity to own this exquisite residence, where every detail has been carefully considered.
Zillow last checked: 8 hours ago
Listing updated: May 16, 2024 at 09:40am
Listed by:
John Barnett 541-729-8089,
Coldwell Banker Coast Real Est
Bought with:
Wendy Krause, 201226984
TR Hunter Real Estate
Source: RMLS (OR),MLS#: 22291880
Facts & features
Interior
Bedrooms & bathrooms
- Bedrooms: 3
- Bathrooms: 2
- Full bathrooms: 2
- Main level bathrooms: 2
Primary bedroom
- Level: Main
Bedroom 2
- Level: Main
Bedroom 3
- Level: Main
Dining room
- Level: Main
Kitchen
- Level: Main
Living room
- Level: Main
Heating
- Ductless, Forced Air, Zoned
Cooling
- Central Air
Appliances
- Included: Dishwasher, Disposal, Free-Standing Range, Free-Standing Refrigerator, Microwave, Electric Water Heater, Tank Water Heater
- Laundry: Laundry Room
Features
- High Ceilings, Quartz, Soaking Tub
- Flooring: Laminate
- Windows: Double Pane Windows, Vinyl Frames
- Basement: Crawl Space
Interior area
- Total structure area: 2,083
- Total interior livable area: 2,083 sqft
Property
Parking
- Total spaces: 2
- Parking features: Driveway, Attached, Oversized
- Attached garage spaces: 2
- Has uncovered spaces: Yes
Accessibility
- Accessibility features: Accessible Entrance, One Level, Walkin Shower, Accessibility
Features
- Levels: One
- Stories: 1
- Patio & porch: Covered Patio, Patio, Porch
- Exterior features: Yard
- Has view: Yes
- View description: Lake, Ocean, River
- Has water view: Yes
- Water view: Lake,Ocean,River
Lot
- Size: 0.37 Acres
- Features: Terraced, SqFt 15000 to 19999
Details
- Parcel number: 1485968
- Zoning: LR
Construction
Type & style
- Home type: SingleFamily
- Architectural style: Contemporary
- Property subtype: Residential, Single Family Residence
Materials
- Cement Siding, Lap Siding, Stone
- Foundation: Concrete Perimeter
- Roof: Composition
Condition
- New Construction
- New construction: Yes
- Year built: 2023
Details
- Warranty included: Yes
Utilities & green energy
- Sewer: Public Sewer
- Water: Public
- Utilities for property: Cable Connected
Green energy
- Water conservation: Water-Smart Landscaping
Community & neighborhood
Location
- Region: Florence
- Subdivision: Shelter Cove
HOA & financial
HOA
- Has HOA: Yes
- HOA fee: $400 annually
- Amenities included: Commons, Gated, Management, Road Maintenance
Other
Other facts
- Listing terms: Cash,Conventional
- Road surface type: Paved
Price history
| Date | Event | Price |
|---|---|---|
| 5/16/2024 | Sold | $750,000-1.6%$360/sqft |
Source: | ||
| 4/19/2024 | Pending sale | $762,000$366/sqft |
Source: | ||
| 4/16/2024 | Price change | $762,000-3.2%$366/sqft |
Source: | ||
| 4/2/2024 | Listed for sale | $787,000+385.8%$378/sqft |
Source: | ||
| 3/31/2022 | Sold | $162,000+260%$78/sqft |
Source: Public Record Report a problem | ||
Public tax history
| Year | Property taxes | Tax assessment |
|---|---|---|
| 2025 | $5,780 +3.2% | $417,929 +3% |
| 2024 | $5,604 +49.9% | $405,757 +51% |
| 2023 | $3,739 +267.6% | $268,741 +222.1% |
Find assessor info on the county website
Neighborhood: 97439
Nearby schools
GreatSchools rating
- 6/10Siuslaw Elementary SchoolGrades: K-5Distance: 1.7 mi
- 7/10Siuslaw Middle SchoolGrades: 6-8Distance: 1.5 mi
- 2/10Siuslaw High SchoolGrades: 9-12Distance: 1.3 mi
Schools provided by the listing agent
- Elementary: Siuslaw
- Middle: Siuslaw
- High: Siuslaw
Source: RMLS (OR). This data may not be complete. We recommend contacting the local school district to confirm school assignments for this home.
Get pre-qualified for a loan
At Zillow Home Loans, we can pre-qualify you in as little as 5 minutes with no impact to your credit score.An equal housing lender. NMLS #10287.
Sell for more on Zillow
Get a Zillow Showcase℠ listing at no additional cost and you could sell for .
$756,500
2% more+$15,130
With Zillow Showcase(estimated)$771,630



