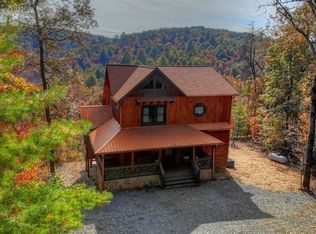Closed
$1,087,500
68 Shalom Dr, Blue Ridge, GA 30513
4beds
3,792sqft
Single Family Residence, Residential, Cabin
Built in 2018
1.46 Acres Lot
$1,111,800 Zestimate®
$287/sqft
$5,892 Estimated rent
Home value
$1,111,800
$1.06M - $1.17M
$5,892/mo
Zestimate® history
Loading...
Owner options
Explore your selling options
What's special
Designed for making memories, this lodge welcomes you with soaring 27' ceilings, four cozy fireplaces, and a spacious open-concept layout, ideal for entertaining. Each of the large bedrooms features en-suite bathrooms and can easily accommodate king-sized beds, ensuring privacy and comfort for you and your guests. Elegant exotic granite finishes and a wall of windows connects you to nature. Daily life conveniences are what set this property apart from other mountain retreats: paved roads and easy access, even in winter, gig-speed internet for remote work or streaming, public water - no well to worry about, gently sloped, usable land that's safe for pets, kids, and outdoor living, and ample flat parking for multiple vehicles or visitors. Located in the gated South Toccoa Estates, you'll have community access to the Toccoa River for fishing and a pavilion on the river for picnics and gatherings. The neighbors are a mix of full-timers, part-timers and investors, many of which get together for parties throughout the year. Just minutes from downtown Blue Ridge, McCaysville, Copperhill Brewery, Toccoa River tubing, Mercier Orchards, Bear Claw Vineyards and Winery, golf at Old Toccoa Farm, trophy trout fishing and more. Freshly sealed and stained, professionally landscaped, and pre-inspected with repairs done. Brand new kitchen appliances including a refrigerator with 3 ice makers. Sold fully furnished with rental history, the home is turnkey, whether that's full-time comfort, part-time pleasure, or passive income. Owner/agent.
Zillow last checked: 8 hours ago
Listing updated: October 03, 2025 at 08:16am
Listing Provided by:
Katie Melcher,
Keller Williams Realty Cityside
Bought with:
Katie Melcher, 379880
Keller Williams Realty Cityside
Source: FMLS GA,MLS#: 7551642
Facts & features
Interior
Bedrooms & bathrooms
- Bedrooms: 4
- Bathrooms: 5
- Full bathrooms: 4
- 1/2 bathrooms: 1
- Main level bathrooms: 1
- Main level bedrooms: 1
Primary bedroom
- Features: Master on Main
- Level: Master on Main
Bedroom
- Features: Master on Main
Primary bathroom
- Features: Double Vanity, Shower Only
Dining room
- Features: Open Concept
Kitchen
- Features: Cabinets Stain, Kitchen Island, Stone Counters
Heating
- Central
Cooling
- Central Air
Appliances
- Included: Dishwasher, Dryer, Gas Range, Gas Water Heater, Microwave, Refrigerator
- Laundry: Common Area, In Basement, Laundry Room
Features
- Cathedral Ceiling(s), High Speed Internet, Walk-In Closet(s), Wet Bar
- Flooring: Concrete, Hardwood, Tile
- Windows: Double Pane Windows
- Basement: Daylight,Exterior Entry,Finished,Finished Bath,Full,Interior Entry
- Number of fireplaces: 4
- Fireplace features: Basement, Double Sided, Gas Log, Great Room, Master Bedroom, Outside
- Common walls with other units/homes: No Common Walls
Interior area
- Total structure area: 3,792
- Total interior livable area: 3,792 sqft
- Finished area above ground: 2,432
- Finished area below ground: 1,360
Property
Parking
- Total spaces: 2
- Parking features: Driveway
- Has uncovered spaces: Yes
Accessibility
- Accessibility features: None
Features
- Levels: Three Or More
- Patio & porch: Covered, Deck, Front Porch, Rear Porch
- Exterior features: Balcony, Gas Grill, Lighting, Private Yard, Rain Gutters
- Pool features: None
- Has spa: Yes
- Spa features: Private
- Fencing: None
- Has view: Yes
- View description: Mountain(s)
- Waterfront features: None
- Body of water: None
Lot
- Size: 1.46 Acres
- Features: Back Yard, Cul-De-Sac
Details
- Additional structures: None
- Parcel number: 0050 83B25B
- Other equipment: None
- Horse amenities: None
Construction
Type & style
- Home type: SingleFamily
- Architectural style: Cabin,Chalet
- Property subtype: Single Family Residence, Residential, Cabin
Materials
- Concrete, Wood Siding
- Foundation: Concrete Perimeter
- Roof: Composition,Metal
Condition
- Resale
- New construction: No
- Year built: 2018
Utilities & green energy
- Electric: 110 Volts
- Sewer: Septic Tank
- Water: Public
- Utilities for property: Underground Utilities
Green energy
- Energy efficient items: None
- Energy generation: None
Community & neighborhood
Security
- Security features: Carbon Monoxide Detector(s), Security Gate, Smoke Detector(s)
Community
- Community features: Gated, Homeowners Assoc, Park, Tennis Court(s)
Location
- Region: Blue Ridge
- Subdivision: South Toccoa Estates
HOA & financial
HOA
- Has HOA: Yes
- HOA fee: $500 annually
- Services included: Security
- Association phone: 678-715-1430
Other
Other facts
- Listing terms: 1031 Exchange,Cash,Conventional
- Road surface type: Asphalt
Price history
| Date | Event | Price |
|---|---|---|
| 9/30/2025 | Sold | $1,087,500-7.4%$287/sqft |
Source: | ||
| 8/5/2025 | Listing removed | $8,000$2/sqft |
Source: FMLS GA #7615184 Report a problem | ||
| 8/5/2025 | Pending sale | $1,175,000$310/sqft |
Source: | ||
| 7/16/2025 | Listed for rent | $8,000$2/sqft |
Source: FMLS GA #7615184 Report a problem | ||
| 6/18/2025 | Price change | $1,175,000-5.6%$310/sqft |
Source: | ||
Public tax history
| Year | Property taxes | Tax assessment |
|---|---|---|
| 2024 | $2,668 +9.8% | $291,128 +22.1% |
| 2023 | $2,431 +1.3% | $238,390 +1.2% |
| 2022 | $2,401 +21.9% | $235,486 +67.6% |
Find assessor info on the county website
Neighborhood: 30513
Nearby schools
GreatSchools rating
- 7/10West Fannin Elementary SchoolGrades: PK-5Distance: 2.3 mi
- 7/10Fannin County Middle SchoolGrades: 6-8Distance: 6.5 mi
- 4/10Fannin County High SchoolGrades: 9-12Distance: 7.1 mi
Schools provided by the listing agent
- Elementary: West Fannin
- Middle: Fannin County
- High: Fannin County
Source: FMLS GA. This data may not be complete. We recommend contacting the local school district to confirm school assignments for this home.

Get pre-qualified for a loan
At Zillow Home Loans, we can pre-qualify you in as little as 5 minutes with no impact to your credit score.An equal housing lender. NMLS #10287.
Sell for more on Zillow
Get a free Zillow Showcase℠ listing and you could sell for .
$1,111,800
2% more+ $22,236
With Zillow Showcase(estimated)
$1,134,036
