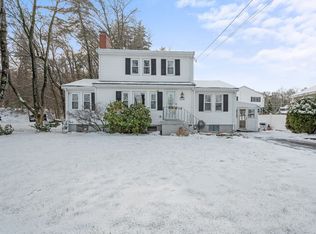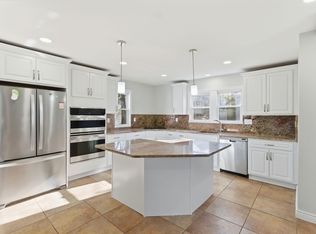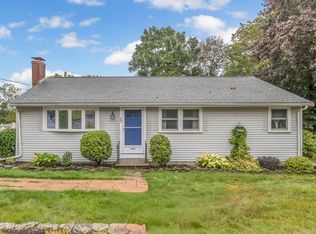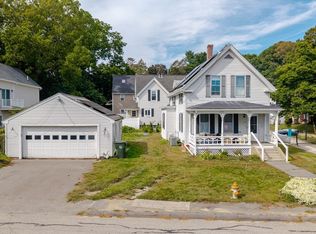Welcome home to this beautifully updated 3-bedroom, 2-bath ranch located in a highly desirable neighborhood. This spacious single-level home features an updated kitchen with stainless steel appliances and an adjoining dining area, complemented by new laminate flooring throughout. Enjoy the cozy living room, a spacious primary bedroom, 2 additional oversized bedrooms, & a home office, offering plenty of room for everyone. The home includes 2 full bathrooms & convenient 1st-floor laundry. The basement provides excellent potential to be finished for additional living space. Relax on the charming enclosed front porch or entertain on the large wood deck & patio. A storage shed adds even more convenience. Recent updates include new roof, new composite front steps, freshly paved/expanded driveway, & more—offering peace of mind for years to come. As a bonus, you’ll enjoy access to MacDonald Beach at Fort Meadow Reservoir, perfect for swimming, boating, & fishing. Don't miss out on this one!
For sale
$580,000
68 Upland Rd, Marlborough, MA 01752
3beds
1,456sqft
Est.:
Single Family Residence
Built in 1940
10,000 Square Feet Lot
$571,700 Zestimate®
$398/sqft
$-- HOA
What's special
New composite front stepsHome officeNew roofSpacious primary bedroomCharming enclosed front porchSpacious single-level homeAdjoining dining area
- 16 days |
- 758 |
- 18 |
Likely to sell faster than
Zillow last checked: 8 hours ago
Listing updated: December 05, 2025 at 12:06am
Listed by:
Joseph Paoletti 978-424-1191,
Keller Williams Realty North Central 978-840-9000
Source: MLS PIN,MLS#: 73457960
Tour with a local agent
Facts & features
Interior
Bedrooms & bathrooms
- Bedrooms: 3
- Bathrooms: 2
- Full bathrooms: 2
Primary bedroom
- Features: Closet, Flooring - Laminate
- Level: First
Bedroom 2
- Features: Ceiling Fan(s), Closet, Flooring - Laminate
- Level: First
Bedroom 3
- Features: Ceiling Fan(s), Closet, Flooring - Laminate
- Level: First
Primary bathroom
- Features: No
Bathroom 1
- Features: Bathroom - Full, Flooring - Stone/Ceramic Tile
- Level: First
Bathroom 2
- Features: Bathroom - 3/4, Flooring - Vinyl, Dryer Hookup - Electric, Washer Hookup
- Level: First
Dining room
- Features: Flooring - Laminate, Lighting - Overhead
- Level: First
Kitchen
- Features: Ceiling Fan(s), Flooring - Laminate, Stainless Steel Appliances
- Level: First
Living room
- Features: Closet, Flooring - Laminate, Exterior Access, Recessed Lighting
- Level: First
Office
- Features: Closet, Flooring - Laminate
- Level: First
Heating
- Baseboard, Natural Gas
Cooling
- None
Appliances
- Included: Gas Water Heater, Tankless Water Heater, Microwave, ENERGY STAR Qualified Refrigerator, ENERGY STAR Qualified Dishwasher, Range
- Laundry: First Floor, Electric Dryer Hookup, Washer Hookup
Features
- Closet, Home Office
- Flooring: Tile, Vinyl, Laminate
- Doors: Insulated Doors
- Windows: Insulated Windows, Screens
- Basement: Full,Interior Entry,Bulkhead,Sump Pump,Dirt Floor,Concrete,Unfinished
- Has fireplace: No
Interior area
- Total structure area: 1,456
- Total interior livable area: 1,456 sqft
- Finished area above ground: 1,456
Video & virtual tour
Property
Parking
- Total spaces: 4
- Parking features: Off Street, Paved
- Uncovered spaces: 4
Features
- Patio & porch: Porch - Enclosed, Deck - Wood, Patio
- Exterior features: Porch - Enclosed, Deck - Wood, Patio, Rain Gutters, Storage, Screens, Stone Wall
- Waterfront features: Lake/Pond, Walk to, 0 to 1/10 Mile To Beach, Beach Ownership(Private, Association)
- Frontage length: 100.00
Lot
- Size: 10,000 Square Feet
- Features: Cleared, Gentle Sloping
Details
- Parcel number: M:018 B:077 L:000,608214
- Zoning: A3
Construction
Type & style
- Home type: SingleFamily
- Architectural style: Ranch
- Property subtype: Single Family Residence
Materials
- Frame
- Foundation: Concrete Perimeter
- Roof: Shingle
Condition
- Year built: 1940
Utilities & green energy
- Electric: Circuit Breakers, 100 Amp Service
- Sewer: Public Sewer
- Water: Public, Private
- Utilities for property: for Gas Range, for Electric Dryer, Washer Hookup
Community & HOA
Community
- Features: Public Transportation, Shopping, Pool, Tennis Court(s), Park, Walk/Jog Trails, Stable(s), Golf, Medical Facility, Laundromat, Bike Path, Conservation Area, Highway Access, House of Worship, Private School, Public School, University
HOA
- Has HOA: Yes
Location
- Region: Marlborough
Financial & listing details
- Price per square foot: $398/sqft
- Tax assessed value: $462,500
- Annual tax amount: $4,560
- Date on market: 1/2/2026
- Road surface type: Paved
Estimated market value
$571,700
$543,000 - $600,000
$3,115/mo
Price history
Price history
| Date | Event | Price |
|---|---|---|
| 12/1/2025 | Listed for sale | $580,000+38.9%$398/sqft |
Source: MLS PIN #73457960 Report a problem | ||
| 1/9/2023 | Sold | $417,500-1.5%$287/sqft |
Source: MLS PIN #73052599 Report a problem | ||
| 11/4/2022 | Price change | $424,000-5.8%$291/sqft |
Source: MLS PIN #73052599 Report a problem | ||
| 10/27/2022 | Listed for sale | $449,900$309/sqft |
Source: MLS PIN #73052599 Report a problem | ||
Public tax history
Public tax history
| Year | Property taxes | Tax assessment |
|---|---|---|
| 2025 | $4,560 -1.4% | $462,500 +2.4% |
| 2024 | $4,625 -4.2% | $451,700 +8% |
| 2023 | $4,826 +2.4% | $418,200 +16.4% |
Find assessor info on the county website
BuyAbility℠ payment
Est. payment
$3,475/mo
Principal & interest
$2784
Property taxes
$488
Home insurance
$203
Climate risks
Neighborhood: Fort Meadow
Nearby schools
GreatSchools rating
- 5/10Goodnow Brothers Elementary SchoolGrades: K-5Distance: 0.6 mi
- 4/101 Lt Charles W. Whitcomb SchoolGrades: 6-8Distance: 0.9 mi
- 3/10Marlborough High SchoolGrades: 9-12Distance: 0.6 mi
Schools provided by the listing agent
- Elementary: Marlborough Public Schools
- Middle: Marlborough Public Schools
- High: Marlborough High School
Source: MLS PIN. This data may not be complete. We recommend contacting the local school district to confirm school assignments for this home.
- Loading
- Loading



