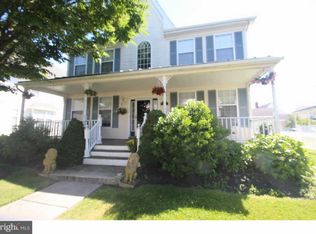Welcoming you with a wraparound porch where you can sit and enjoy the lovely views of sidewalk lined Ivyland Village, this well maintained three-bedroom modern Victorian offers numerous upgrades, a finished lower level, two car garage and fenced yard. Gleaming hardwood floors greet you inside. This open floorplan enjoys designer color palettes that blend beautifully with the enhancements of a chair rail, wide crown molding in the formal living room. A powder room and coat closet are tucked off the foyer while a soft infusion of natural light gives the entire home a bright and airy ambiance. In the elegant dining room, a trimmed ceiling adds an elevated contrast while shadowbox wainscoting brings even more depth to the space. The great room with soaring two-story ceiling takes in the afternoon sun through stacked windows. A gas fireplace adds the warmth of flickering flames when you are ready to cozy up and watch the seasons change or gather for movie night. A spacious casual dining area with sliding glass doors provide one of two access points to the rear covered porch and adjoins the gourmet kitchen. Here the chef of the home will enjoy the continued open appeal featuring a freestanding island with barstool seating, granite counters, stainless steel appliances and a pantry distinguished by an etched glass door. The mudroom with laundry is also located here. Upstairs, double doors reveal the owners suite: a generously sized, serene bedroom with vaulted ceiling, high hat lighting and fully customized walk-in closet. The ensuite bath is ready to pamper with it~s deep jetted-tub, step-in shower with obscure glass doors and double vanity. A hall bath with double vanity is shared by bedrooms two and three. These are both well appointed, have a sunny disposition and double closet. Adding a great recreation and casual entertaining space, the tiled lower level affords recessed lighting, a divided glass door to add privacy from the stairwell, plus extra storage space too. To elevate the Victorian feel, a white picket fence creates a safe, outdoor haven to run and play. A direct path takes you from the driveway and two-car garage to the mudroom. In addition to the neighborhood playground and gazebo you are within minutes of the huge Warminster Community Park, stores, restaurants and the train station. Call today to schedule your private tour, come see all the beautiful details 68 Valentine Road has to offer in person.
This property is off market, which means it's not currently listed for sale or rent on Zillow. This may be different from what's available on other websites or public sources.

