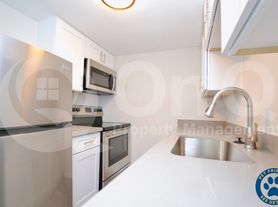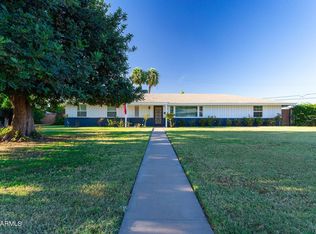Designed by award-winning Ranch Mine Architects, this one of a kind rental blends modern luxury with historic charm in the heart of Downtown Phoenix. Featuring vaulted ceilings, custom cabinetry, and 25 ft collapsible doors that open to a stunning indoor/outdoor living space, every detail has been thoughtfully curated for comfort and style. The main home offers a chef's kitchen, spacious living areas, and three beautifully appointed bedrooms, while the guest house includes its own lounge, wet bar, daybed, and a 75'' TV visible from the pool. Outside, enjoy a heated pool with Baja shelf, lounge areas, and a dining table for eight! Walk to top restaurants, bars, and coffee shops, or hop on the nearby light rail for easy access across the city!
House for rent
$7,500/mo
68 W Lewis Ave, Phoenix, AZ 85003
4beds
1,880sqft
Price may not include required fees and charges.
Singlefamily
Available now
Central air, ceiling fan
Dryer included laundry
3 Parking spaces parking
Natural gas, fireplace
What's special
Heated poolBeautifully appointed bedroomsWet barCollapsible doorsBaja shelfCustom cabinetryVaulted ceilings
- 54 days |
- -- |
- -- |
Travel times
Looking to buy when your lease ends?
Consider a first-time homebuyer savings account designed to grow your down payment with up to a 6% match & a competitive APY.
Facts & features
Interior
Bedrooms & bathrooms
- Bedrooms: 4
- Bathrooms: 2
- Full bathrooms: 2
Heating
- Natural Gas, Fireplace
Cooling
- Central Air, Ceiling Fan
Appliances
- Included: Dryer, Washer
- Laundry: Dryer Included, In Unit, Inside, Washer Included
Features
- 3/4 Bath Master Bdrm, Ceiling Fan(s), Double Vanity, Eat-in Kitchen, High Speed Internet, Smart Home
- Flooring: Tile
- Has fireplace: Yes
- Furnished: Yes
Interior area
- Total interior livable area: 1,880 sqft
Property
Parking
- Total spaces: 3
- Details: Contact manager
Features
- Stories: 1
- Exterior features: Contact manager
- Has private pool: Yes
Details
- Parcel number: 11848039
Construction
Type & style
- Home type: SingleFamily
- Architectural style: RanchRambler
- Property subtype: SingleFamily
Materials
- Roof: Composition
Condition
- Year built: 1935
Utilities & green energy
- Utilities for property: Electricity, Garbage, Gas, Internet, Sewage, Water
Community & HOA
HOA
- Amenities included: Pool
Location
- Region: Phoenix
Financial & listing details
- Lease term: Contact For Details
Price history
| Date | Event | Price |
|---|---|---|
| 9/24/2025 | Listed for rent | $7,500$4/sqft |
Source: ARMLS #6924057 | ||
| 5/30/2018 | Sold | $302,000-13.7%$161/sqft |
Source: | ||
| 5/14/2018 | Listed for sale | $349,900$186/sqft |
Source: West USA Realty #5715827 | ||
| 5/14/2018 | Pending sale | $349,900$186/sqft |
Source: West USA Realty #5715827 | ||
| 2/15/2018 | Price change | $349,900-12.5%$186/sqft |
Source: West USA Realty #5715827 | ||

