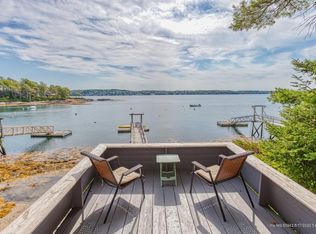Closed
$1,123,000
68 Wall Point Road, Boothbay Harbor, ME 04538
3beds
1,517sqft
Single Family Residence
Built in 1950
7,405.2 Square Feet Lot
$1,130,400 Zestimate®
$740/sqft
$2,576 Estimated rent
Home value
$1,130,400
Estimated sales range
Not available
$2,576/mo
Zestimate® history
Loading...
Owner options
Explore your selling options
What's special
Introducing REVERIE! This says it all and this cottage has it all for your summertime enjoyment. Updated modern kitchen with quartz countertops and an abundance of cabinets, pull out drawers and stainless appliances. Three bedrooms, two in the main cottage and did I say guest cottage? Separate studio with full bath, tub/shower as well as a mini kitchen/bar. All self-contained including heat pump for your guest's comfort. Back at the main cottage the primary suite with easterly views over Linekin Bay. Bath with double sinks and plenty of closet space. Second bedroom at the opposite end of the cottage with ensuite full bath. Den/office for overflow guests. From the east facing deck, practically on Linekin Bay, enjoy the sights and sounds the sea has to offer. Private updated dock for your waterfront enjoyment. Moving in will be easy as the furnishings are included. All within the much sought after Boothbay Harbor and all that the region has to offer.
Zillow last checked: 8 hours ago
Listing updated: September 05, 2025 at 08:50am
Listed by:
Tindal & Callahan Real Estate
Bought with:
Tindal & Callahan Real Estate
Source: Maine Listings,MLS#: 1631833
Facts & features
Interior
Bedrooms & bathrooms
- Bedrooms: 3
- Bathrooms: 3
- Full bathrooms: 3
Primary bedroom
- Features: Double Vanity, Full Bath, Suite
- Level: First
- Area: 129.22 Square Feet
- Dimensions: 14.2 x 9.1
Bedroom 2
- Features: Full Bath, Suite
- Level: First
- Area: 109.5 Square Feet
- Dimensions: 11.3 x 9.69
Den
- Level: First
- Area: 89.1 Square Feet
- Dimensions: 9.9 x 9
Dining room
- Level: First
- Area: 122.88 Square Feet
- Dimensions: 12.8 x 9.6
Other
- Features: Balcony/Deck, Full Bath, Suite
- Level: First
- Area: 281.41 Square Feet
- Dimensions: 26.3 x 10.7
Kitchen
- Features: Skylight
- Level: First
- Area: 79 Square Feet
- Dimensions: 15.8 x 5
Living room
- Features: Built-in Features, Skylight
- Level: First
- Area: 193.7 Square Feet
- Dimensions: 14.9 x 13
Heating
- Heat Pump
Cooling
- Heat Pump
Appliances
- Included: Cooktop, Dishwasher, Dryer, Microwave, Refrigerator, Wall Oven, Washer
Features
- 1st Floor Bedroom, 1st Floor Primary Bedroom w/Bath, Bathtub, In-Law Floorplan, One-Floor Living, Shower
- Flooring: Carpet, Wood
- Basement: None
- Has fireplace: No
- Furnished: Yes
Interior area
- Total structure area: 1,517
- Total interior livable area: 1,517 sqft
- Finished area above ground: 1,517
- Finished area below ground: 0
Property
Parking
- Parking features: Gravel, 1 - 4 Spaces
Features
- Patio & porch: Deck
- Has view: Yes
- View description: Scenic
- Body of water: Linekin Bay
- Frontage length: Waterfrontage: 65,Waterfrontage Owned: 65
Lot
- Size: 7,405 sqft
- Features: Near Golf Course, Near Shopping, Near Town, Neighborhood, Level, Open Lot, Landscaped
Details
- Additional structures: Shed(s)
- Parcel number: BOOHM017L016
- Zoning: General Res, Shore
Construction
Type & style
- Home type: SingleFamily
- Architectural style: Cottage
- Property subtype: Single Family Residence
Materials
- Wood Frame, Clapboard, Wood Siding
- Foundation: Pillar/Post/Pier
- Roof: Shingle
Condition
- Year built: 1950
Utilities & green energy
- Electric: Circuit Breakers
- Sewer: Private Sewer
- Water: Public, Seasonal
Community & neighborhood
Location
- Region: Boothbay Harbor
Other
Other facts
- Road surface type: Paved
Price history
| Date | Event | Price |
|---|---|---|
| 9/5/2025 | Sold | $1,123,000-0.2%$740/sqft |
Source: | ||
| 8/4/2025 | Pending sale | $1,125,000$742/sqft |
Source: | ||
| 7/25/2025 | Contingent | $1,125,000$742/sqft |
Source: | ||
| 7/25/2025 | Listed for sale | $1,125,000+57.3%$742/sqft |
Source: | ||
| 9/17/2020 | Sold | $715,000-2.7%$471/sqft |
Source: Agent Provided Report a problem | ||
Public tax history
| Year | Property taxes | Tax assessment |
|---|---|---|
| 2024 | $5,536 +5.6% | $585,800 |
| 2023 | $5,243 +7.2% | $585,800 |
| 2022 | $4,891 +25.1% | $585,800 +79% |
Find assessor info on the county website
Neighborhood: 04538
Nearby schools
GreatSchools rating
- 6/10Boothbay Region Elementary SchoolGrades: PK-8Distance: 1.6 mi
- 4/10Boothbay Region High SchoolGrades: 9-12Distance: 1.5 mi

Get pre-qualified for a loan
At Zillow Home Loans, we can pre-qualify you in as little as 5 minutes with no impact to your credit score.An equal housing lender. NMLS #10287.
