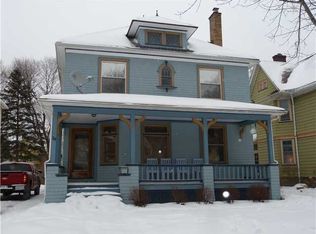Closed
$169,000
68 Warwick Ave, Rochester, NY 14611
4beds
2,036sqft
Duplex, Multi Family
Built in 1900
-- sqft lot
$176,500 Zestimate®
$83/sqft
$1,378 Estimated rent
Home value
$176,500
$166,000 - $189,000
$1,378/mo
Zestimate® history
Loading...
Owner options
Explore your selling options
What's special
DELAYED NEGIATIONS UNTIL 03/31 AT 4PM
EXCEPTIONAL CASH FLOWING RENTAL PROPERTY FOR AN INVESTOR OR OWNER OCCUPANT! WITH SEPARATE UTILITIES! THIS PROPERTY CHECKS ALL THE BOXES FOR A PERFECT INVESTMENT OPPORTUNITY. EXCELLENT CASH FLOW, SEPARATE UTILITIES, A 2 CAR GARAGE/CAR PORT & TONS OF OFF STREET PARKING. EACH UNIT FEATURES TWO BEDROOMS, ONE FULL BATHROOM UPDATED APARTMENT, EXPANSIVE LIVING ROOMS, FUNCTIONAL KITCHENS, AND PRIVATE EXTRANCES. GORGEOUS HARDY LVL AND CEREMAC TILE FLOORING! EACH UNIT HAS A HIGH EFFICENT FURANCE, NEWER HOT WATER TANK, AND ACCESS TO BASEMENT WITH SECONDARY STAIRWELL. OCCUPIED UNIT IS CURRENT AND UP TO DATE WITH RENT AND RENTED FOR $1,150.00 AND DOWNSTAIRS PROJECTED RENT IS $1250.00. C OF O VALID UNTIL 4/1/2027.
DELAYED NEGIATIONS UNTIL 03/31 AT 4PM
Zillow last checked: 8 hours ago
Listing updated: August 12, 2025 at 11:46am
Listed by:
George H King 585-737-4639,
Coldwell Banker Custom Realty
Bought with:
Robert Piazza Palotto, 10311210084
High Falls Sotheby's International
Source: NYSAMLSs,MLS#: R1595372 Originating MLS: Rochester
Originating MLS: Rochester
Facts & features
Interior
Bedrooms & bathrooms
- Bedrooms: 4
- Bathrooms: 2
- Full bathrooms: 2
Heating
- Gas, Forced Air
Appliances
- Included: Gas Water Heater
Features
- Flooring: Ceramic Tile, Hardwood, Laminate, Luxury Vinyl, Tile, Varies
- Windows: Thermal Windows
- Basement: Full
- Has fireplace: No
Interior area
- Total structure area: 2,036
- Total interior livable area: 2,036 sqft
Property
Parking
- Total spaces: 2
- Parking features: Carport, Garage, Paved
- Garage spaces: 2
- Has carport: Yes
Lot
- Size: 7,426 sqft
- Dimensions: 45 x 165
- Features: Rectangular, Rectangular Lot, Residential Lot
Details
- Parcel number: 26140012057000030010000000
- Special conditions: Standard
Construction
Type & style
- Home type: MultiFamily
- Architectural style: Duplex
- Property subtype: Duplex, Multi Family
Materials
- Block, Concrete, Copper Plumbing, PEX Plumbing
- Foundation: Block
- Roof: Asphalt
Condition
- Resale
- Year built: 1900
Utilities & green energy
- Electric: Circuit Breakers
- Sewer: Connected
- Water: Connected, Public
- Utilities for property: High Speed Internet Available, Sewer Connected, Water Connected
Community & neighborhood
Location
- Region: Rochester
- Subdivision: Edw Griffin
Other
Other facts
- Listing terms: Cash,Conventional,FHA,VA Loan
Price history
| Date | Event | Price |
|---|---|---|
| 5/15/2025 | Sold | $169,000$83/sqft |
Source: | ||
| 4/7/2025 | Pending sale | $169,000$83/sqft |
Source: | ||
| 3/25/2025 | Listed for sale | $169,000+89.9%$83/sqft |
Source: | ||
| 9/8/2023 | Listing removed | -- |
Source: Zillow Rentals Report a problem | ||
| 8/3/2023 | Listed for rent | $1,150$1/sqft |
Source: Zillow Rentals Report a problem | ||
Public tax history
| Year | Property taxes | Tax assessment |
|---|---|---|
| 2024 | -- | $97,200 +35.2% |
| 2023 | -- | $71,900 |
| 2022 | -- | $71,900 |
Find assessor info on the county website
Neighborhood: 19th Ward
Nearby schools
GreatSchools rating
- NASchool 29 Adlai E StevensonGrades: PK-6Distance: 0.1 mi
- NAJoseph C Wilson Foundation AcademyGrades: K-8Distance: 0.4 mi
- 6/10Rochester Early College International High SchoolGrades: 9-12Distance: 0.4 mi
Schools provided by the listing agent
- District: Rochester
Source: NYSAMLSs. This data may not be complete. We recommend contacting the local school district to confirm school assignments for this home.
