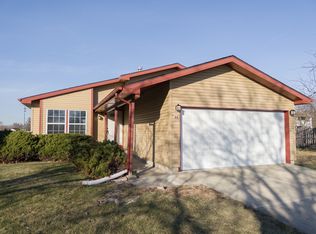Closed
$300,000
68 White Oaks Rd, Matteson, IL 60443
4beds
2,500sqft
Single Family Residence
Built in 1985
0.28 Acres Lot
$351,700 Zestimate®
$120/sqft
$3,487 Estimated rent
Home value
$351,700
$331,000 - $373,000
$3,487/mo
Zestimate® history
Loading...
Owner options
Explore your selling options
What's special
This house is everything you have been waiting for. 4 bedrooms,2 1/2 bathrooms one being a master suite, formal dining room and huge living room with hardwood floors. This home is nestled is a glamorous cul-de-sac. When you enter the huge wonder land of the back yard you will want everyone to come by for fun, featuring a covered cabana with a new concrete slab, spacious deck, loads of beautiful flower benches and a gorgeous little storage shed. This home has 3 parking spaces (one on the new concrete side slab and two in the private attached two car garage.) with a long concrete driveway. You can wash clothes in the main level laundry closet while you enjoy a movie in the stepdown family room with the custom built in flatscreen TV over the oak framed fireplace. There is a finished basement with a full long wide storage area. The details are endless. Easy to show and fall in love with.
Zillow last checked: 8 hours ago
Listing updated: May 13, 2023 at 02:56am
Listing courtesy of:
Sheila Barney-Shannon 773-491-8812,
26.2 Realty, Inc
Bought with:
Jason Stoops
Coldwell Banker Realty
Source: MRED as distributed by MLS GRID,MLS#: 11756925
Facts & features
Interior
Bedrooms & bathrooms
- Bedrooms: 4
- Bathrooms: 3
- Full bathrooms: 2
- 1/2 bathrooms: 1
Primary bedroom
- Features: Flooring (Hardwood), Window Treatments (Blinds), Bathroom (Full)
- Level: Second
- Area: 195 Square Feet
- Dimensions: 15X13
Bedroom 2
- Features: Flooring (Hardwood), Window Treatments (Blinds)
- Level: Second
- Area: 182 Square Feet
- Dimensions: 13X14
Bedroom 3
- Features: Flooring (Hardwood), Window Treatments (Blinds)
- Level: Second
- Area: 156 Square Feet
- Dimensions: 13X12
Bedroom 4
- Features: Flooring (Hardwood), Window Treatments (Blinds)
- Level: Second
- Area: 110 Square Feet
- Dimensions: 11X10
Dining room
- Features: Flooring (Hardwood), Window Treatments (Window Treatments)
- Level: Main
- Area: 132 Square Feet
- Dimensions: 11X12
Family room
- Features: Flooring (Hardwood), Window Treatments (Shades)
- Level: Main
- Area: 238 Square Feet
- Dimensions: 17X14
Kitchen
- Features: Kitchen (Eating Area-Table Space, Granite Counters, Pantry, Updated Kitchen), Flooring (Hardwood)
- Level: Main
- Area: 180 Square Feet
- Dimensions: 18X10
Laundry
- Features: Flooring (Other)
- Level: Main
- Area: 24 Square Feet
- Dimensions: 6X4
Living room
- Features: Flooring (Hardwood), Window Treatments (Blinds)
- Level: Main
- Area: 195 Square Feet
- Dimensions: 15X13
Heating
- Natural Gas, Forced Air
Cooling
- Central Air
Appliances
- Included: Range, Microwave, Dishwasher, Refrigerator, Washer, Dryer, Stainless Steel Appliance(s)
- Laundry: Main Level, Gas Dryer Hookup, In Unit, In Kitchen, Laundry Closet
Features
- 1st Floor Full Bath, Built-in Features, Walk-In Closet(s), Granite Counters, Separate Dining Room, Pantry, Workshop
- Basement: Partially Finished,Full
- Number of fireplaces: 1
- Fireplace features: Electric, Gas Starter, Family Room
Interior area
- Total structure area: 0
- Total interior livable area: 2,500 sqft
Property
Parking
- Total spaces: 3
- Parking features: Concrete, Side Driveway, Garage Door Opener, On Site, Garage Owned, Attached, Garage
- Attached garage spaces: 3
- Has uncovered spaces: Yes
Accessibility
- Accessibility features: No Disability Access
Features
- Stories: 2
Lot
- Size: 0.28 Acres
- Dimensions: 75X140
Details
- Parcel number: 31171060100000
- Special conditions: None
Construction
Type & style
- Home type: SingleFamily
- Property subtype: Single Family Residence
Materials
- Brick
Condition
- New construction: No
- Year built: 1985
Utilities & green energy
- Electric: Circuit Breakers
- Sewer: Public Sewer
- Water: Lake Michigan
Community & neighborhood
Community
- Community features: Curbs, Sidewalks, Street Lights, Street Paved
Location
- Region: Matteson
Other
Other facts
- Listing terms: Conventional
- Ownership: Fee Simple
Price history
| Date | Event | Price |
|---|---|---|
| 5/12/2023 | Sold | $300,000$120/sqft |
Source: | ||
| 4/19/2023 | Pending sale | $300,000$120/sqft |
Source: | ||
| 4/12/2023 | Listed for sale | $300,000+119%$120/sqft |
Source: | ||
| 4/29/1999 | Sold | $137,000$55/sqft |
Source: Public Record Report a problem | ||
Public tax history
| Year | Property taxes | Tax assessment |
|---|---|---|
| 2023 | $8,574 +15.2% | $23,999 +38.6% |
| 2022 | $7,441 -1.6% | $17,317 |
| 2021 | $7,559 +1.8% | $17,317 |
Find assessor info on the county website
Neighborhood: 60443
Nearby schools
GreatSchools rating
- 2/10Marya Yates Elementary SchoolGrades: PK-5Distance: 0.2 mi
- 1/10Colin Powell Middle SchoolGrades: 6-8Distance: 1.5 mi
- 3/10Rich Township High SchoolGrades: 9-12Distance: 3.1 mi
Schools provided by the listing agent
- High: Fine Arts And Communications Cam
- District: 159
Source: MRED as distributed by MLS GRID. This data may not be complete. We recommend contacting the local school district to confirm school assignments for this home.
Get a cash offer in 3 minutes
Find out how much your home could sell for in as little as 3 minutes with a no-obligation cash offer.
Estimated market value$351,700
Get a cash offer in 3 minutes
Find out how much your home could sell for in as little as 3 minutes with a no-obligation cash offer.
Estimated market value
$351,700
