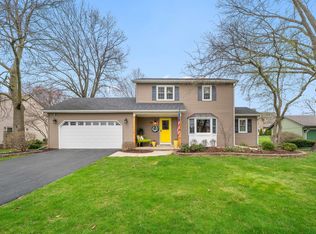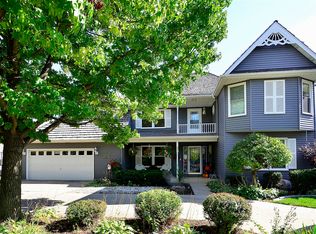Closed
$430,000
68 Winthrop New Rd, Sugar Grove, IL 60554
4beds
2,523sqft
Single Family Residence
Built in 1978
0.4 Acres Lot
$431,300 Zestimate®
$170/sqft
$3,327 Estimated rent
Home value
$431,300
$388,000 - $479,000
$3,327/mo
Zestimate® history
Loading...
Owner options
Explore your selling options
What's special
Welcome to this stunning home in the highly desirable Prestbury subdivision, where resort-style living meets everyday comfort. Residents here enjoy an abundance of amenities, including golf, tennis, pickleball, scenic trails, sparkling lakes, parks, a clubhouse, and a refreshing pool. This beautifully maintained, move-in-ready home offers 4 spacious bedrooms, 2.1 bathrooms, an oversized 2-car garage with a workshop, and an unfinished basement ready for your personal touch. From the moment you step inside, you'll be embraced by natural light pouring through large windows and glass doors, seamlessly blending the lush landscaping outside with the warm interior spaces. Set on over a quarter acre, the expansive backyard is perfect for relaxing or entertaining with a large patio and a covered gazebo. Inside, abundant storage keeps everything organized, while the heart of the home-the kitchen-features a generous pantry, center island, and plenty of counter space, making it ideal for hosting gatherings. Upstairs, the serene primary suite boasts a beautifully renovated bath with a walk-in shower. The three additional bedrooms are bright and welcoming, each equipped with ceiling fans and extra lighting. Everywhere you turn, this home's thoughtful details and connection to nature make it the perfect place to call home.
Zillow last checked: 8 hours ago
Listing updated: October 28, 2025 at 10:36am
Listing courtesy of:
Jennifer Strubler, ABR,E-PRO clientcare@starckre.com,
Berkshire Hathaway HomeServices Starck Real Estate
Bought with:
Eric Pulido
john greene, Realtor
Source: MRED as distributed by MLS GRID,MLS#: 12479428
Facts & features
Interior
Bedrooms & bathrooms
- Bedrooms: 4
- Bathrooms: 3
- Full bathrooms: 2
- 1/2 bathrooms: 1
Primary bedroom
- Features: Bathroom (Full, Double Sink, Shower Only)
- Level: Second
- Area: 288 Square Feet
- Dimensions: 16X18
Bedroom 2
- Level: Second
- Area: 182 Square Feet
- Dimensions: 13X14
Bedroom 3
- Level: Second
- Area: 156 Square Feet
- Dimensions: 12X13
Bedroom 4
- Level: Second
- Area: 156 Square Feet
- Dimensions: 12X13
Dining room
- Level: Main
- Area: 168 Square Feet
- Dimensions: 12X14
Family room
- Level: Main
- Area: 234 Square Feet
- Dimensions: 13X18
Kitchen
- Features: Kitchen (Eating Area-Table Space, Pantry-Closet)
- Level: Main
- Area: 224 Square Feet
- Dimensions: 14X16
Laundry
- Level: Main
- Area: 24 Square Feet
- Dimensions: 4X6
Living room
- Level: Main
- Area: 252 Square Feet
- Dimensions: 14X18
Heating
- Natural Gas
Cooling
- Central Air
Appliances
- Included: Stainless Steel Appliance(s)
Features
- Basement: Unfinished,Crawl Space,Partial
- Number of fireplaces: 1
- Fireplace features: Family Room
Interior area
- Total structure area: 3,625
- Total interior livable area: 2,523 sqft
Property
Parking
- Total spaces: 8
- Parking features: Asphalt, Garage Door Opener, On Site, Garage Owned, Attached, Driveway, Additional Parking, Owned, Garage
- Attached garage spaces: 2
- Has uncovered spaces: Yes
Accessibility
- Accessibility features: No Disability Access
Features
- Stories: 2
- Patio & porch: Patio
Lot
- Size: 0.40 Acres
- Dimensions: 148x126
- Features: Corner Lot, Level
Details
- Parcel number: 1410376010
- Special conditions: None
Construction
Type & style
- Home type: SingleFamily
- Architectural style: Colonial
- Property subtype: Single Family Residence
Materials
- Vinyl Siding
- Foundation: Concrete Perimeter
- Roof: Asphalt
Condition
- New construction: No
- Year built: 1978
Utilities & green energy
- Sewer: Public Sewer
- Water: Public
Community & neighborhood
Community
- Community features: Clubhouse, Park, Pool, Tennis Court(s), Sidewalks
Location
- Region: Sugar Grove
- Subdivision: Prestbury
HOA & financial
HOA
- Has HOA: Yes
- HOA fee: $143 monthly
- Services included: Clubhouse, Pool
Other
Other facts
- Listing terms: Conventional
- Ownership: Fee Simple
Price history
| Date | Event | Price |
|---|---|---|
| 10/27/2025 | Sold | $430,000+36.1%$170/sqft |
Source: | ||
| 11/7/2005 | Sold | $316,000$125/sqft |
Source: Public Record Report a problem | ||
Public tax history
| Year | Property taxes | Tax assessment |
|---|---|---|
| 2024 | $7,984 +3.1% | $126,839 +10.9% |
| 2023 | $7,741 +6.8% | $114,393 +11% |
| 2022 | $7,251 +2.8% | $103,076 +5.1% |
Find assessor info on the county website
Neighborhood: 60554
Nearby schools
GreatSchools rating
- 5/10Fearn Elementary SchoolGrades: K-5Distance: 3.9 mi
- 7/10Herget Middle SchoolGrades: 6-8Distance: 2.1 mi
- 4/10West Aurora High SchoolGrades: 9-12Distance: 4.4 mi
Schools provided by the listing agent
- Elementary: Fearn Elementary School
- Middle: Herget Middle School
- High: West Aurora High School
- District: 129
Source: MRED as distributed by MLS GRID. This data may not be complete. We recommend contacting the local school district to confirm school assignments for this home.
Get a cash offer in 3 minutes
Find out how much your home could sell for in as little as 3 minutes with a no-obligation cash offer.
Estimated market value$431,300
Get a cash offer in 3 minutes
Find out how much your home could sell for in as little as 3 minutes with a no-obligation cash offer.
Estimated market value
$431,300

